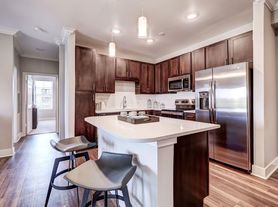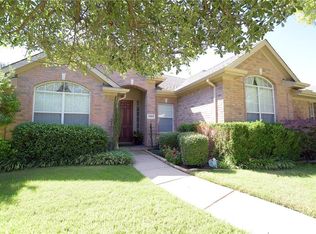Welcome to your dream home, a meticulously maintained Grand Home nestled on a spacious corner lot in the highly sought-after Lone Star Ranch community, part of the acclaimed Frisco ISD! This stunning south-facing residence features 5 bedrooms, 4 bathrooms, 2 dining rooms, 2 living areas, a game room, a media room, and a bonus room! Step inside to soaring vaulted ceilings and huge windows that flood the home with natural light! The main level boasts a formal living room, a dining room, and a dramatic spiral staircase. The oversized kitchen is perfect for culinary enthusiasts, equipped with a brand-new gas stove and dishwasher, stainless steel vent hood. Retreat to the luxurious primary suite, featuring a spa-like ensuite bath with a newly remodeled shower, along with a second full bathroom and a versatile bonus room. Upstairs, enjoy a spacious loft-game room adorned with a stone accent wall and built-in bench, accompanied by a media room, 4 additional bedrooms, and 2 bathrooms. Step outside to your private outdoor oasis with a covered wraparound patio featuring ambient lighting and an inviting above-ground jacuzzi beneath a gazebo equipped with a mounted TV ideal for relaxation or entertaining! Outside, you will also find a 3-car garage, a generous 5-car driveway, and unique RV-boat access with electrical hookups. This home is part of a master-planned community offering resort-style amenities, including a clubhouse, gym, a stunning 3-tier pool, fishing ponds, walking trails, and volleyball & basketball courts, all situated within a family-friendly park. Don't miss the opportunity to make this beautifully upgraded home yours! New plantation shutters coming!
Owner pays HOA, Security deposit and pet deposit due upon signing.
House for rent
Accepts Zillow applications
$5,400/mo
1920 Sandstone Dr, Frisco, TX 75034
6beds
4,187sqft
Price may not include required fees and charges.
Single family residence
Available now
Cats, dogs OK
Central air
Hookups laundry
Attached garage parking
-- Heating
What's special
South-facing residenceDining roomAbove-ground jacuzziSpacious loft-game roomHuge windowsSpiral staircaseCovered wraparound patio
- 3 days |
- -- |
- -- |
Travel times
Facts & features
Interior
Bedrooms & bathrooms
- Bedrooms: 6
- Bathrooms: 4
- Full bathrooms: 4
Cooling
- Central Air
Appliances
- Included: Dishwasher, Microwave, Oven, WD Hookup
- Laundry: Hookups
Features
- WD Hookup
- Flooring: Carpet, Hardwood, Tile
Interior area
- Total interior livable area: 4,187 sqft
Property
Parking
- Parking features: Attached, Garage
- Has attached garage: Yes
- Details: Contact manager
Features
- Exterior features: Basketball Court, Boat access, Volleyball Court, fishing ponds
- Has private pool: Yes
- Has spa: Yes
- Spa features: Hottub Spa
Details
- Parcel number: R267117
Construction
Type & style
- Home type: SingleFamily
- Property subtype: Single Family Residence
Community & HOA
Community
- Features: Clubhouse
HOA
- Amenities included: Basketball Court, Pool
Location
- Region: Frisco
Financial & listing details
- Lease term: 1 Year
Price history
| Date | Event | Price |
|---|---|---|
| 10/31/2025 | Listed for rent | $5,400$1/sqft |
Source: Zillow Rentals | ||
| 8/29/2025 | Sold | -- |
Source: NTREIS #20902796 | ||
| 8/26/2025 | Pending sale | $815,000$195/sqft |
Source: NTREIS #20902796 | ||
| 8/23/2025 | Listed for sale | $815,000$195/sqft |
Source: NTREIS #20902796 | ||
| 8/9/2025 | Contingent | $815,000$195/sqft |
Source: NTREIS #20902796 | ||

