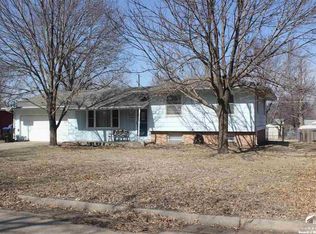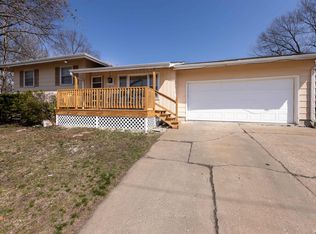Sold on 08/15/25
Price Unknown
1920 SW 36th Ter, Topeka, KS 66611
3beds
1,361sqft
Single Family Residence, Residential
Built in 1968
8,712 Square Feet Lot
$156,200 Zestimate®
$--/sqft
$1,353 Estimated rent
Home value
$156,200
$133,000 - $183,000
$1,353/mo
Zestimate® history
Loading...
Owner options
Explore your selling options
What's special
Welcome home to this classic 3-bedroom, 2-bath ranch offering 1,340 square feet of functional living space. Step into a bright formal living room that flows into a kitchen with ample cabinet storage and a cozy dining area. Just off the dining room, enjoy an additional living space with access to a large covered deck—perfect for relaxing or entertaining. The backyard is fully fenced, incredibly spacious, and includes a storage shed and a chicken coop—ideal for gardening or hobby farming. Inside, the primary bedroom features its own private en suite, while all bedrooms offer generous closet space. Downstairs, the unfinished basement holds exciting potential to create a large finished space—just bring your vision! Just minutes from highway access, shopping and dining, this is the perfect location. This home is a great opportunity to build sweat equity and secure an affordable option in today’s competitive market.
Zillow last checked: 8 hours ago
Listing updated: August 15, 2025 at 02:07pm
Listed by:
John Ringgold 785-806-2711,
KW One Legacy Partners, LLC,
Riley Ringgold 785-817-9724,
KW One Legacy Partners, LLC
Bought with:
Kristen Cummings, SP00229313
Genesis, LLC, Realtors
Source: Sunflower AOR,MLS#: 240065
Facts & features
Interior
Bedrooms & bathrooms
- Bedrooms: 3
- Bathrooms: 2
- Full bathrooms: 2
Primary bedroom
- Level: Main
- Area: 136.92
- Dimensions: 13'3 X 10'4
Bedroom 2
- Level: Main
- Area: 118
- Dimensions: 12' X 9'10
Bedroom 3
- Level: Main
- Area: 86.94
- Dimensions: 9'9 X 8'11
Dining room
- Level: Main
- Area: 45.78
- Dimensions: 5'4 X 8'7
Great room
- Level: Main
- Area: 229.69
- Dimensions: 20'5 X 11'3
Kitchen
- Level: Main
- Area: 107.33
- Dimensions: 11'6 X 9'4
Laundry
- Level: Basement
Living room
- Level: Main
- Area: 210.54
- Dimensions: 15'6 X 13'7
Heating
- Natural Gas
Cooling
- Central Air
Appliances
- Included: Electric Range, Dishwasher, Refrigerator
- Laundry: In Basement
Features
- Sheetrock, 8' Ceiling
- Basement: Concrete
- Number of fireplaces: 1
- Fireplace features: One, Family Room
Interior area
- Total structure area: 1,361
- Total interior livable area: 1,361 sqft
- Finished area above ground: 1,361
- Finished area below ground: 0
Property
Parking
- Total spaces: 2
- Parking features: Attached, Auto Garage Opener(s)
- Attached garage spaces: 2
Features
- Patio & porch: Deck, Covered
- Fencing: Fenced,Chain Link
Lot
- Size: 8,712 sqft
- Features: Sidewalk
Details
- Additional structures: Shed(s)
- Parcel number: R63158
- Special conditions: Standard,Arm's Length
Construction
Type & style
- Home type: SingleFamily
- Architectural style: Ranch
- Property subtype: Single Family Residence, Residential
Materials
- Frame
- Roof: Architectural Style
Condition
- Year built: 1968
Utilities & green energy
- Water: Public
Community & neighborhood
Location
- Region: Topeka
- Subdivision: Devore
Price history
| Date | Event | Price |
|---|---|---|
| 8/15/2025 | Sold | -- |
Source: | ||
| 7/9/2025 | Pending sale | $165,000$121/sqft |
Source: | ||
| 6/27/2025 | Listed for sale | $165,000$121/sqft |
Source: | ||
| 8/4/2014 | Sold | -- |
Source: Public Record | ||
| 10/4/2013 | Sold | -- |
Source: Public Record | ||
Public tax history
| Year | Property taxes | Tax assessment |
|---|---|---|
| 2025 | -- | $17,407 +8% |
| 2024 | $2,228 +2.3% | $16,118 +6% |
| 2023 | $2,179 +11.6% | $15,206 +15% |
Find assessor info on the county website
Neighborhood: Burlingame Acres
Nearby schools
GreatSchools rating
- 5/10Jardine ElementaryGrades: PK-5Distance: 0.7 mi
- 6/10Jardine Middle SchoolGrades: 6-8Distance: 0.7 mi
- 5/10Topeka High SchoolGrades: 9-12Distance: 3.4 mi
Schools provided by the listing agent
- Elementary: Jardine Elementary School/USD 501
- Middle: Jardine Middle School/USD 501
- High: Topeka High School/USD 501
Source: Sunflower AOR. This data may not be complete. We recommend contacting the local school district to confirm school assignments for this home.

