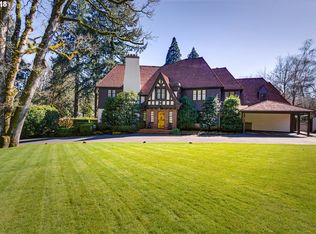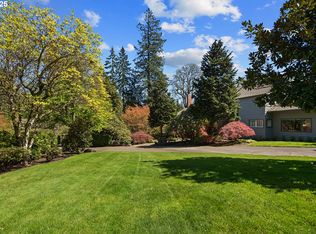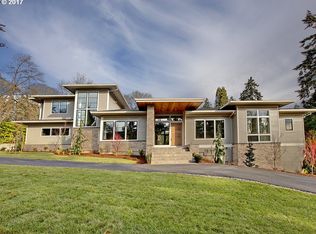Sold
$1,862,500
1920 S Greenwood Rd, Portland, OR 97219
4beds
6,488sqft
Residential, Single Family Residence
Built in 1925
0.9 Acres Lot
$2,120,600 Zestimate®
$287/sqft
$6,963 Estimated rent
Home value
$2,120,600
$1.82M - $2.48M
$6,963/mo
Zestimate® history
Loading...
Owner options
Explore your selling options
What's special
Graceful Tudor estate in Dunthorpe's coveted "Golden Circle!"The picture of elegance & situated on a sunny corner almost full acre parcel. Envision parties on the lawns, classic patios & in the expansive living room w/grand hearth.Handsome library w/sep entrance & swanky formal dining.Vast primary suite w/dressing rm,private guest wing,main floor family rm w/full bath (in-law suite potential!),elevator,bonus bsmt space & kitchen gardens.The total package w/new roof & top-rated Riverdale Schools!
Zillow last checked: 8 hours ago
Listing updated: March 24, 2023 at 05:13am
Listed by:
Kevin Hall 503-799-7255,
Cascade Hasson Sotheby's International Realty,
Kathy Hall 503-720-3900,
Cascade Hasson Sotheby's International Realty
Bought with:
Zia McCabe, 201221383
Windermere Realty Trust
Source: RMLS (OR),MLS#: 23189205
Facts & features
Interior
Bedrooms & bathrooms
- Bedrooms: 4
- Bathrooms: 5
- Full bathrooms: 4
- Partial bathrooms: 1
- Main level bathrooms: 2
Primary bedroom
- Features: Balcony, Builtin Features, Dressing Room, Fireplace, Suite, Wallto Wall Carpet
- Level: Upper
- Area: 486
- Dimensions: 27 x 18
Bedroom 2
- Features: Closet Organizer, Wallto Wall Carpet
- Level: Upper
- Area: 252
- Dimensions: 12 x 21
Bedroom 3
- Features: Closet Organizer, Wallto Wall Carpet
- Level: Upper
- Area: 143
- Dimensions: 13 x 11
Bedroom 4
- Features: Bathroom, Builtin Features, Double Closet, Wallto Wall Carpet
- Level: Upper
- Area: 255
- Dimensions: 17 x 15
Dining room
- Features: Formal, Hardwood Floors
- Level: Main
- Area: 238
- Dimensions: 17 x 14
Family room
- Features: Bathroom, Bookcases, Builtin Features, Hardwood Floors, Patio, Sliding Doors
- Level: Main
- Area: 500
- Dimensions: 25 x 20
Kitchen
- Features: Eating Area, Pantry, Patio, Sliding Doors, Double Oven, Tile Floor
- Level: Main
- Area: 364
- Width: 14
Living room
- Features: Fireplace, French Doors, Great Room, Hardwood Floors
- Level: Main
- Area: 580
- Dimensions: 29 x 20
Heating
- Hot Water, Radiant, Fireplace(s)
Cooling
- None
Appliances
- Included: Dishwasher, Double Oven, Free-Standing Refrigerator, Gas Appliances, Range Hood, Washer/Dryer, Electric Water Heater, Gas Water Heater
- Laundry: Laundry Room
Features
- Elevator, Soaking Tub, Bathroom, Built-in Features, Double Closet, Bookcases, Closet Organizer, Formal, Eat-in Kitchen, Pantry, Great Room, Balcony, Dressing Room, Suite, Tile
- Flooring: Hardwood, Tile, Wall to Wall Carpet
- Doors: French Doors, Sliding Doors
- Windows: Wood Frames
- Basement: Exterior Entry
- Number of fireplaces: 3
- Fireplace features: Wood Burning
Interior area
- Total structure area: 6,488
- Total interior livable area: 6,488 sqft
Property
Parking
- Total spaces: 4
- Parking features: Driveway, Off Street, Carport, Detached
- Garage spaces: 4
- Has carport: Yes
- Has uncovered spaces: Yes
Accessibility
- Accessibility features: Garage On Main, Main Floor Bedroom Bath, Accessibility
Features
- Stories: 3
- Patio & porch: Patio
- Exterior features: Garden, Raised Beds, Yard, Balcony
- Has spa: Yes
- Spa features: Bath
- Fencing: Fenced
Lot
- Size: 0.90 Acres
- Dimensions: 31,204 SF
- Features: Corner Lot, Level, Sprinkler, SqFt 20000 to Acres1
Details
- Additional structures: ToolShed
- Parcel number: R148777
Construction
Type & style
- Home type: SingleFamily
- Architectural style: Traditional,Tudor
- Property subtype: Residential, Single Family Residence
Materials
- Brick, Stucco, Wood Siding
- Roof: Shake
Condition
- Resale
- New construction: No
- Year built: 1925
Utilities & green energy
- Gas: Gas
- Sewer: Public Sewer
- Water: Public
Community & neighborhood
Location
- Region: Portland
- Subdivision: Dunthorpe
Other
Other facts
- Listing terms: Cash,Conventional
- Road surface type: Paved
Price history
| Date | Event | Price |
|---|---|---|
| 3/24/2023 | Sold | $1,862,500-4.5%$287/sqft |
Source: | ||
| 2/3/2023 | Pending sale | $1,950,000-2.5%$301/sqft |
Source: | ||
| 1/3/2023 | Sold | $2,000,000+2.6%$308/sqft |
Source: Public Record Report a problem | ||
| 1/3/2023 | Listed for sale | $1,950,000-11.2%$301/sqft |
Source: | ||
| 8/17/2022 | Listing removed | -- |
Source: Hasson Company Realtors Report a problem | ||
Public tax history
| Year | Property taxes | Tax assessment |
|---|---|---|
| 2025 | $27,521 +2.1% | $1,467,780 +3% |
| 2024 | $26,968 +3% | $1,425,030 +3% |
| 2023 | $26,177 +3.2% | $1,383,530 +3% |
Find assessor info on the county website
Neighborhood: Dunthorpe
Nearby schools
GreatSchools rating
- 8/10Riverdale Grade SchoolGrades: K-8Distance: 0.3 mi
- 9/10Riverdale High SchoolGrades: 9-12Distance: 1.8 mi
Schools provided by the listing agent
- Elementary: Riverdale
- Middle: Riverdale
- High: Riverdale
Source: RMLS (OR). This data may not be complete. We recommend contacting the local school district to confirm school assignments for this home.
Get a cash offer in 3 minutes
Find out how much your home could sell for in as little as 3 minutes with a no-obligation cash offer.
Estimated market value$2,120,600
Get a cash offer in 3 minutes
Find out how much your home could sell for in as little as 3 minutes with a no-obligation cash offer.
Estimated market value
$2,120,600


