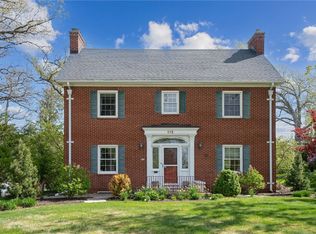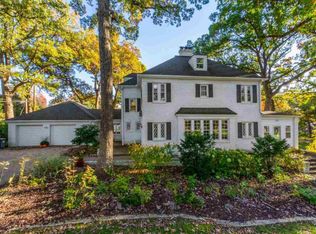Sold for $450,000
$450,000
1920 Ridgeway Dr SE, Cedar Rapids, IA 52403
4beds
3,399sqft
Single Family Residence
Built in 1928
0.57 Acres Lot
$491,800 Zestimate®
$132/sqft
$3,352 Estimated rent
Home value
$491,800
$462,000 - $526,000
$3,352/mo
Zestimate® history
Loading...
Owner options
Explore your selling options
What's special
You'll love this Vernon Heights classic!! Described as grand, gracious, stunning and a masterpiece, this stately McKay built home has a beautifully updated kitchen, with granite countertops and a breakfast bar that opens to a large family room with a gas fireplace. Also on the main floor, you have a wonderful living room, formal dining room, 1/2 bath and butler pantry. Up the spiral staircase, there are 4 bedrooms each with access to a full bath. The primary bedroom and bath have been updated and the bath offers a separate jacuzzi tub and tile shower. There is a second level laundry area, large walk-in closet and a massive bonus room too! Finishing up inside, in the basement, there is a finished rec room with egress windows, a workshop, and abundant storage space. Outside, you will find a great yard and patio area, perfect for entertaining or just enjoying a nice evening alone. Square footage is per assessor. Listing Agent is related to Seller. Possession is negotiable. Call today to schedule your private showing!
Zillow last checked: 8 hours ago
Listing updated: August 28, 2023 at 01:28pm
Listed by:
Ollie Dent 319-329-4050,
RUHL & RUHL REALTORS®
Bought with:
Holly Sholes
Realty87
Source: CRAAR, CDRMLS,MLS#: 2303189 Originating MLS: Cedar Rapids Area Association Of Realtors
Originating MLS: Cedar Rapids Area Association Of Realtors
Facts & features
Interior
Bedrooms & bathrooms
- Bedrooms: 4
- Bathrooms: 4
- Full bathrooms: 3
- 1/2 bathrooms: 1
Other
- Level: Second
Heating
- Forced Air, Gas
Cooling
- Central Air
Appliances
- Included: Dryer, Dishwasher, Disposal, Gas Water Heater, Microwave, Range, Refrigerator, Washer
Features
- Dining Area, Separate/Formal Dining Room, Eat-in Kitchen, Bath in Primary Bedroom, Upper Level Primary
- Basement: Full
- Has fireplace: Yes
- Fireplace features: Insert, Family Room, Gas, Living Room
Interior area
- Total interior livable area: 3,399 sqft
- Finished area above ground: 3,399
- Finished area below ground: 0
Property
Parking
- Total spaces: 2
- Parking features: Attached, Garage, Off Street, See Remarks, Garage Door Opener
- Attached garage spaces: 2
Features
- Levels: Two
- Stories: 2
- Patio & porch: Patio
- Exterior features: Fence
Lot
- Size: 0.57 Acres
Details
- Additional structures: Shed(s)
- Parcel number: 142240601500000
Construction
Type & style
- Home type: SingleFamily
- Architectural style: Two Story
- Property subtype: Single Family Residence
Materials
- Brick, Frame
Condition
- New construction: No
- Year built: 1928
Utilities & green energy
- Sewer: Public Sewer
- Water: Public
- Utilities for property: Cable Connected
Community & neighborhood
Location
- Region: Cedar Rapids
Other
Other facts
- Listing terms: Cash,Conventional,USDA Loan,VA Loan
Price history
| Date | Event | Price |
|---|---|---|
| 8/25/2023 | Sold | $450,000-2.2%$132/sqft |
Source: | ||
| 7/28/2023 | Pending sale | $459,900$135/sqft |
Source: | ||
| 6/27/2023 | Price change | $459,900-1.1%$135/sqft |
Source: | ||
| 6/6/2023 | Price change | $465,000-1%$137/sqft |
Source: | ||
| 5/19/2023 | Listed for sale | $469,900+11.9%$138/sqft |
Source: | ||
Public tax history
| Year | Property taxes | Tax assessment |
|---|---|---|
| 2024 | $8,026 -8.7% | $459,700 -0.9% |
| 2023 | $8,794 -10.1% | $464,000 +9% |
| 2022 | $9,784 -6.9% | $425,800 -11.5% |
Find assessor info on the county website
Neighborhood: 52403
Nearby schools
GreatSchools rating
- 4/10Grant Wood Elementary SchoolGrades: PK-5Distance: 0.4 mi
- 4/10Mckinley Middle SchoolGrades: 6-8Distance: 0.8 mi
- 3/10George Washington High SchoolGrades: 9-12Distance: 1.2 mi
Schools provided by the listing agent
- Elementary: Grant Wood
- Middle: McKinley
- High: Washington
Source: CRAAR, CDRMLS. This data may not be complete. We recommend contacting the local school district to confirm school assignments for this home.

Get pre-qualified for a loan
At Zillow Home Loans, we can pre-qualify you in as little as 5 minutes with no impact to your credit score.An equal housing lender. NMLS #10287.

