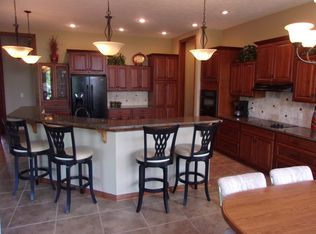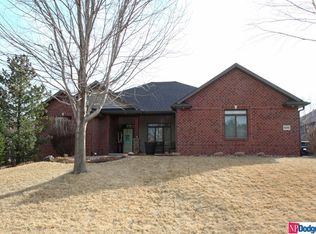SPLENDID! The most splendid home you will find! Built by Monticello Homes for his family so every attention to detail and quality was not missed. Stunning architecture trimmed with cherry wood and solid cherry wood doors accented by walnut plank flooring. Upon entering you will immediately be impressed with the large open foyer, living room with a stone to ceiling fireplace and the formal dining. In turn this opens to a professionally designed kitchen featuring a walk-in pantry, granite island that can seat 8 plus another informal eating area. For entertain for just relaxing, go out to the covered deck off the kitchen. Want more? The walk-out basement boasts a family room with a wet bar like you have never seen before! Truly a spectacular and splendid home.
This property is off market, which means it's not currently listed for sale or rent on Zillow. This may be different from what's available on other websites or public sources.

