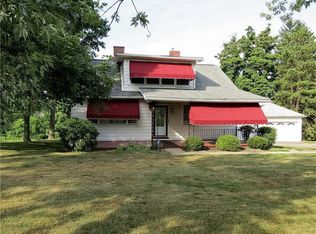Sold for $240,000
$240,000
1920 Ridge Road Ext, Ambridge, PA 15003
4beds
1,736sqft
Single Family Residence
Built in 1942
0.53 Acres Lot
$254,900 Zestimate®
$138/sqft
$2,006 Estimated rent
Home value
$254,900
$217,000 - $301,000
$2,006/mo
Zestimate® history
Loading...
Owner options
Explore your selling options
What's special
Welcome home to 1920 Ridge Road Ext. This beautifully maintained brick home has tasteful updates and charm throughout. The recently updated kitchen has SS appliances, quartz counter tops, soft close cabinetry, and new flooring. The convenient patio access off the kitchen offers a great space for entertaining. The bright dinning room showcases hardwood floors and new lighting. The spacious living room w/hardwood floors provides a fantastic place to relax. On the main level there are 2 sizable bedrooms and an updated full bathroom. Upstairs you will find beautiful knotty pine in the hallway, a large master bedroom with hardwood flooring, an additional bedroom, and a second bathroom. The basement includes plenty of storage for all of your needs along with a half bathroom. Other upgrades to the home include new roof, new windows (with transferrable warranty), new deck to enjoy, and updated electric. This home sits on a little over a half acre with a fantastic yard to enjoy!
Zillow last checked: 8 hours ago
Listing updated: August 07, 2024 at 11:49am
Listed by:
Alicia Donatelli 724-776-9705,
BERKSHIRE HATHAWAY THE PREFERRED REALTY
Bought with:
Michael Reed, RS324465
COLDWELL BANKER REALTY
Source: WPMLS,MLS#: 1650859 Originating MLS: West Penn Multi-List
Originating MLS: West Penn Multi-List
Facts & features
Interior
Bedrooms & bathrooms
- Bedrooms: 4
- Bathrooms: 3
- Full bathrooms: 2
- 1/2 bathrooms: 1
Primary bedroom
- Level: Upper
- Dimensions: 19x15
Bedroom 2
- Level: Upper
- Dimensions: 14x9
Bedroom 3
- Level: Main
- Dimensions: 12x12
Bedroom 4
- Level: Main
- Dimensions: 12x9
Dining room
- Level: Main
- Dimensions: 11x9
Entry foyer
- Level: Main
- Dimensions: 5x4
Kitchen
- Level: Main
- Dimensions: 12x9
Laundry
- Level: Basement
- Dimensions: 30x24
Living room
- Level: Main
- Dimensions: 18x12
Heating
- Gas, Hot Water
Cooling
- Wall/Window Unit(s)
Appliances
- Included: Some Electric Appliances, Dryer, Dishwasher, Microwave, Refrigerator, Stove, Washer
Features
- Window Treatments
- Flooring: Hardwood, Laminate
- Windows: Multi Pane, Screens, Window Treatments
- Basement: Walk-Out Access
- Has fireplace: No
Interior area
- Total structure area: 1,736
- Total interior livable area: 1,736 sqft
Property
Parking
- Total spaces: 1
- Parking features: Built In, Garage Door Opener
- Has attached garage: Yes
Features
- Levels: Two
- Stories: 2
- Pool features: None
Lot
- Size: 0.53 Acres
- Dimensions: 131 x 74 x 118 x 178
Details
- Parcel number: 600200208000
Construction
Type & style
- Home type: SingleFamily
- Architectural style: Cape Cod,Two Story
- Property subtype: Single Family Residence
Materials
- Aluminum Siding, Brick
- Roof: Asphalt
Condition
- Resale
- Year built: 1942
Utilities & green energy
- Sewer: Septic Tank
- Water: Public
Community & neighborhood
Location
- Region: Ambridge
Price history
| Date | Event | Price |
|---|---|---|
| 8/7/2024 | Sold | $240,000$138/sqft |
Source: | ||
| 7/25/2024 | Pending sale | $240,000$138/sqft |
Source: BHHS broker feed #1650859 Report a problem | ||
| 7/8/2024 | Contingent | $240,000$138/sqft |
Source: | ||
| 6/8/2024 | Listed for sale | $240,000-7.7%$138/sqft |
Source: | ||
| 5/30/2024 | Contingent | $260,000$150/sqft |
Source: | ||
Public tax history
| Year | Property taxes | Tax assessment |
|---|---|---|
| 2023 | $3,061 +2% | $24,400 |
| 2022 | $3,000 | $24,400 |
| 2021 | $3,000 +1.7% | $24,400 |
Find assessor info on the county website
Neighborhood: 15003
Nearby schools
GreatSchools rating
- 4/10Economy El SchoolGrades: PK-5Distance: 4.1 mi
- 3/10Ambridge Area Junior High SchoolGrades: 6-8Distance: 6.9 mi
- 3/10Ambridge Area High SchoolGrades: 9-12Distance: 1.7 mi
Schools provided by the listing agent
- District: Ambridge
Source: WPMLS. This data may not be complete. We recommend contacting the local school district to confirm school assignments for this home.
Get pre-qualified for a loan
At Zillow Home Loans, we can pre-qualify you in as little as 5 minutes with no impact to your credit score.An equal housing lender. NMLS #10287.
