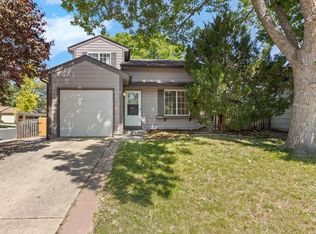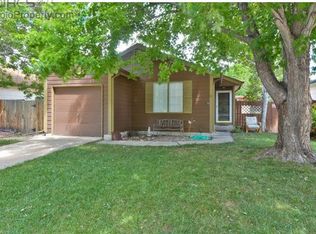Fantastic, updated northwest Longmont home with sunny remodeled kitchen just 1 1/2 block from beautiful Garden Acres Park! Light and bright split-level with open floor plan, vaulted ceilings, and a wood-burning fireplace. Spacious kitchen with upgraded cabinets, fixtures, hardwood floors, and sliding glass doors to the deck overlooking large yard. Roomy primary bedroom w/french doors to deck and updated full bath. The finished lower level has a 2nd large BR, laundry, storage and family room. Current family room could easily be conforming 3rd BR with the addition of a door. Enjoy morning coffee or tea on the large wrap-around deck w/access from both the primary bedroom and kitchen; in the evening, sit with loved ones for a relaxing dinner. Freshly painted deck, newer exterior paint, HVAC, & appliances. Ideal, central, and quiet location! Walk or bike to Carr Park, City of Longmont Dog Park, lighted tennis courts, Greenway Ditch Bike Trail, schools, & bus line. Welcome home!
This property is off market, which means it's not currently listed for sale or rent on Zillow. This may be different from what's available on other websites or public sources.

