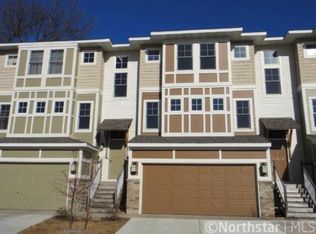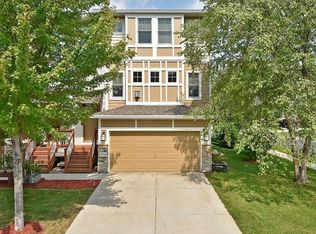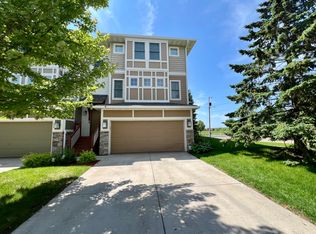Closed
$315,000
1920 Red Maple Ln, Northfield, MN 55057
2beds
1,769sqft
Townhouse Side x Side
Built in 2004
2,178 Square Feet Lot
$320,800 Zestimate®
$178/sqft
$2,047 Estimated rent
Home value
$320,800
$266,000 - $388,000
$2,047/mo
Zestimate® history
Loading...
Owner options
Explore your selling options
What's special
Get ready to fall in love with this charming end-unit townhome that’s bursting with natural light and thoughtful design! With windows on three sides—south, west, and north—sunshine fills every corner, making this home feel warm and welcoming all day long.
Step into the spacious great room, where you’ll find a beautiful tray ceiling, custom trim, gleaming hardwood floors, and elegant transom windows that add a touch of architectural flair. The galley-style kitchen is both stylish and functional, featuring painted cabinetry, granite countertops, a snack counter, recessed lighting, and direct access to the deck—perfect for morning coffee or sunset dinners. A convenient half bath completes the main level.
Upstairs, you’ll find two bedrooms, including a primary suite with its own private bath, featuring a separate tub and shower. The second bedroom is oversized, offering flexible space for guests, a hobby room, or even a shared room setup. There’s also a full bath for this room.
Downstairs, the lower level welcomes you with a landing area, dedicated laundry space, and a versatile home office or potential third bedroom—ideal for guests, remote work, or creative space.
The attached two-car garage offers plenty of room for your vehicles, plus extra storage. Step outside and enjoy the nicely landscaped yard, a cozy patio area, and nearby access to parks, trails, ponds, and soccer fields—you’re never far from nature!
Zillow last checked: 8 hours ago
Listing updated: September 03, 2025 at 09:51am
Listed by:
Todd W. Jorgensen 612-701-9941,
Coldwell Banker Realty
Bought with:
Robert R. Cross
Century 21 Atwood
Source: NorthstarMLS as distributed by MLS GRID,MLS#: 6700379
Facts & features
Interior
Bedrooms & bathrooms
- Bedrooms: 2
- Bathrooms: 3
- Full bathrooms: 2
- 1/2 bathrooms: 1
Bedroom 1
- Level: Upper
- Area: 154 Square Feet
- Dimensions: 14x11
Bedroom 2
- Level: Upper
- Area: 260 Square Feet
- Dimensions: 20x13
Bedroom 3
- Level: Lower
- Area: 126 Square Feet
- Dimensions: 14x9
Bathroom
- Level: Upper
- Area: 88 Square Feet
- Dimensions: 11x8
Dining room
- Level: Main
- Area: 169 Square Feet
- Dimensions: 13x13
Foyer
- Level: Main
- Area: 35 Square Feet
- Dimensions: 7x5
Kitchen
- Level: Main
- Area: 99 Square Feet
- Dimensions: 11x9
Laundry
- Level: Lower
- Area: 63 Square Feet
- Dimensions: 9x7
Living room
- Level: Main
- Area: 360 Square Feet
- Dimensions: 20x18
Heating
- Forced Air
Cooling
- Central Air
Appliances
- Included: Dishwasher, Dryer, Exhaust Fan, Microwave, Range, Refrigerator, Washer
Features
- Basement: Daylight,Finished,Partial,Concrete
- Has fireplace: No
Interior area
- Total structure area: 1,769
- Total interior livable area: 1,769 sqft
- Finished area above ground: 1,601
- Finished area below ground: 168
Property
Parking
- Total spaces: 2
- Parking features: Attached, Concrete, Garage Door Opener, Tuckunder Garage
- Attached garage spaces: 2
- Has uncovered spaces: Yes
- Details: Garage Dimensions (23x18)
Accessibility
- Accessibility features: None
Features
- Levels: Two
- Stories: 2
- Patio & porch: Deck, Patio
Lot
- Size: 2,178 sqft
- Dimensions: 31 x 66
Details
- Foundation area: 746
- Parcel number: 2207130022
- Zoning description: Residential-Single Family
Construction
Type & style
- Home type: Townhouse
- Property subtype: Townhouse Side x Side
- Attached to another structure: Yes
Materials
- Brick/Stone, Engineered Wood, Frame
- Roof: Asphalt
Condition
- Age of Property: 21
- New construction: No
- Year built: 2004
Utilities & green energy
- Electric: Circuit Breakers
- Gas: Natural Gas
- Sewer: City Sewer/Connected
- Water: City Water/Connected
Community & neighborhood
Location
- Region: Northfield
- Subdivision: Meadow View Heights 6th Add
HOA & financial
HOA
- Has HOA: Yes
- HOA fee: $374 monthly
- Services included: Hazard Insurance, Lawn Care, Maintenance Grounds, Professional Mgmt, Trash, Snow Removal
- Association name: TBD
- Association phone: 612-701-9941
Other
Other facts
- Road surface type: Paved
Price history
| Date | Event | Price |
|---|---|---|
| 9/2/2025 | Sold | $315,000-1.5%$178/sqft |
Source: | ||
| 8/22/2025 | Pending sale | $319,900$181/sqft |
Source: | ||
| 5/15/2025 | Listed for sale | $319,900+200.4%$181/sqft |
Source: | ||
| 3/28/2012 | Sold | $106,500-10.1%$60/sqft |
Source: | ||
| 2/1/2012 | Listed for sale | $118,500$67/sqft |
Source: Coldwell Banker South Metro #4118566 | ||
Public tax history
| Year | Property taxes | Tax assessment |
|---|---|---|
| 2025 | $4,538 +13.7% | $284,300 +3.2% |
| 2024 | $3,992 +8.4% | $275,400 +4.2% |
| 2023 | $3,684 +13.9% | $264,300 +10.5% |
Find assessor info on the county website
Neighborhood: 55057
Nearby schools
GreatSchools rating
- 8/10Spring Creek Elementary SchoolGrades: K-5Distance: 0.4 mi
- 8/10Northfield Middle SchoolGrades: 6-8Distance: 0.7 mi
- 9/10Northfield Senior High SchoolGrades: 9-12Distance: 0.8 mi
Get a cash offer in 3 minutes
Find out how much your home could sell for in as little as 3 minutes with a no-obligation cash offer.
Estimated market value
$320,800
Get a cash offer in 3 minutes
Find out how much your home could sell for in as little as 3 minutes with a no-obligation cash offer.
Estimated market value
$320,800


