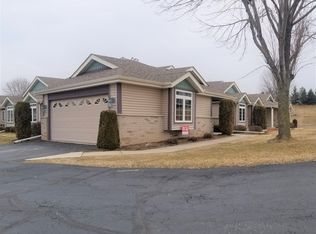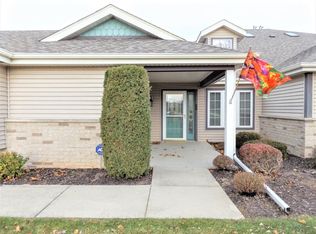BRAND NEW CONDOMINIUMS COMING SOON!!!Looking for that spacious 2,244 sq. ft. Executive Town House Condominiums. These beautiful 4 bedroom, 3 full bath open concept architectural design flows throughout the vaulted ceilings with plenty of natural lighting. Living room, walkout deck kitchen, laundry on main, finished lower level walkout with patio, 2 gas fireplaces and endless views of 4 flowing ponds and fountain. Impeccable landscaping. These Town Houses provide the quiet beauty of the country with all the best of city amenities. Call today for more information.
Active
$484,900
1920 Ravenswood LANE, Manitowoc, WI 54220
4beds
2,244sqft
Est.:
Condominium
Built in ----
-- sqft lot
$-- Zestimate®
$216/sqft
$300/mo HOA
What's special
Impeccable landscapingVaulted ceilingsOpen concept architectural designPlenty of natural lightingWalkout deck
- 652 days |
- 46 |
- 1 |
Zillow last checked: 8 hours ago
Listing updated: September 11, 2025 at 07:46am
Listed by:
Victoria Seehafer 920-242-9037,
Century 21 Aspire Group
Source: WIREX MLS,MLS#: 1866957 Originating MLS: Metro MLS
Originating MLS: Metro MLS
Tour with a local agent
Facts & features
Interior
Bedrooms & bathrooms
- Bedrooms: 4
- Bathrooms: 3
- Full bathrooms: 3
- Main level bedrooms: 2
Primary bedroom
- Level: Main
- Area: 182
- Dimensions: 14 x 13
Bedroom 2
- Level: Main
- Area: 120
- Dimensions: 12 x 10
Bedroom 3
- Level: Lower
- Area: 156
- Dimensions: 13 x 12
Bedroom 4
- Level: Lower
- Area: 120
- Dimensions: 12 x 10
Bathroom
- Features: Tub Only, Master Bedroom Bath: Walk-In Shower, Master Bedroom Bath, Shower Stall
Dining room
- Level: Main
- Area: 130
- Dimensions: 10 x 13
Family room
- Level: Lower
- Area: 308
- Dimensions: 22 x 14
Kitchen
- Level: Main
- Area: 110
- Dimensions: 11 x 10
Living room
- Level: Main
- Area: 195
- Dimensions: 13 x 15
Heating
- Natural Gas, Forced Air
Cooling
- Central Air
Appliances
- Included: Dishwasher, Disposal, Dryer, Microwave, Oven, Range, Refrigerator, Washer
Features
- High Speed Internet, Walk-In Closet(s)
- Basement: Finished,Full,Walk-Out Access
Interior area
- Total structure area: 2,244
- Total interior livable area: 2,244 sqft
Property
Parking
- Total spaces: 2
- Parking features: Attached, 2 Car
- Attached garage spaces: 2
Features
- Levels: 2 Story
- Patio & porch: Patio/Porch
- Exterior features: Balcony, Private Entrance
- Has view: Yes
- View description: Water
- Has water view: Yes
- Water view: Water
- Waterfront features: Pond, Waterfront
Details
- Parcel number: 05210022212000
- Zoning: Residential
Construction
Type & style
- Home type: Condo
- Property subtype: Condominium
- Attached to another structure: Yes
Materials
- Brick, Brick/Stone, Other
Condition
- New Construction
- New construction: Yes
Utilities & green energy
- Sewer: Public Sewer
- Water: Public
- Utilities for property: Cable Available
Community & HOA
HOA
- Has HOA: Yes
- Amenities included: Common Green Space
- HOA fee: $300 monthly
Location
- Region: Manitowoc
- Municipality: Manitowoc
Financial & listing details
- Price per square foot: $216/sqft
- Tax assessed value: $25,000
- Date on market: 3/7/2024
- Inclusions: Refrigerator, Oven/Range, Dishwasher, Microwave, Garbage Disposal, Washer/Dryer
- Exclusions: All Sellers Personal Property
Estimated market value
Not available
Estimated sales range
Not available
$2,498/mo
Price history
Price history
| Date | Event | Price |
|---|---|---|
| 9/11/2025 | Price change | $484,900+10.2%$216/sqft |
Source: | ||
| 3/7/2024 | Listed for sale | $439,900$196/sqft |
Source: | ||
Public tax history
Public tax history
| Year | Property taxes | Tax assessment |
|---|---|---|
| 2023 | -- | $25,000 |
| 2022 | -- | $25,000 |
| 2021 | -- | $25,000 |
Find assessor info on the county website
BuyAbility℠ payment
Est. payment
$3,330/mo
Principal & interest
$2343
Property taxes
$517
Other costs
$470
Climate risks
Neighborhood: 54220
Nearby schools
GreatSchools rating
- 6/10Stangel Elementary SchoolGrades: K-5Distance: 1.9 mi
- 5/10Wilson Junior High SchoolGrades: 6-8Distance: 1 mi
- 4/10Lincoln High SchoolGrades: 9-12Distance: 3 mi
Schools provided by the listing agent
- High: Lincoln
- District: Manitowoc
Source: WIREX MLS. This data may not be complete. We recommend contacting the local school district to confirm school assignments for this home.
- Loading
- Loading


