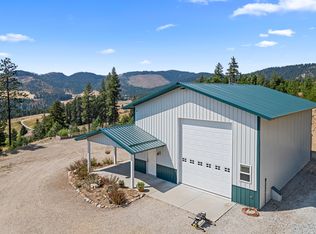Check out this 1848+/- sq ft manufactured home on 15 acres w/ detached 28x40 4-car garage, there is a nice breezeway between the garage and the home and a fruit cellar below the garage. Home has all new exterior paint and includes W&D & the extra fridge in laundry room, a she-shed, & chickens!! Home features granite countertops with a center island/table with stools and a counter height bar with bar stools, hardwood floors, forced air heating and cooling with a pellet stove. Master bedroom features a wall of closets & a nice ensuite. Deck wraps around the majority of the home. The pastures are fenced & cross fenced & there is a massive 60x60 barn with 60x20 liento in the lower field. Property features a fruit grove that has apple, cherry, peach & pear trees & freshly tilled garden area.
This property is off market, which means it's not currently listed for sale or rent on Zillow. This may be different from what's available on other websites or public sources.
