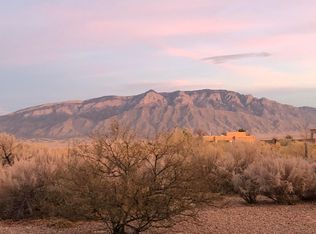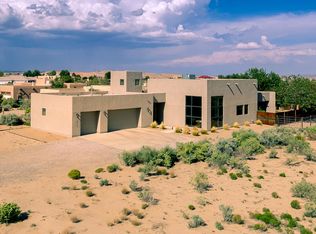Wow! Check out the amazing views of this fabulous one story home! This home is designed to maximize the views and they are million dollar views. The floorplan is very open and features the beautiful pueblo style of build. The kiva fireplace features beautiful cutouts and accentuates the living room. The master bedroom has a luxury master bath with a spacious walk in closet. The other bedrooms are very spacious. Now is your chance to make this great home yours!
This property is off market, which means it's not currently listed for sale or rent on Zillow. This may be different from what's available on other websites or public sources.

