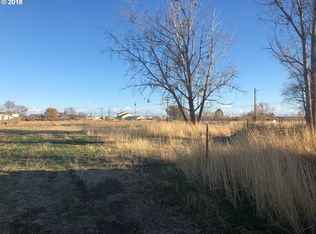The Thielsen Plan is a 2400 sq ft 4 bedroom home and one of our most popular floor plans. This home features open concept living with 9 ft ceilings on the 1st floor, large great room downstairs with gas fireplace, primary bedroom suite on the main floor with soaking tub, full size shower and walk in closet. Over sized bonus room/game room, 3 bedrooms and large laundry room on the second level. Beautiful designer kitchen with quartz countertops, island bar counter and completed with our signature stainless steel appliance package. 95% Energy efficient gas forced air heat and A/C. This home is perfect for any size family.
This property is off market, which means it's not currently listed for sale or rent on Zillow. This may be different from what's available on other websites or public sources.

