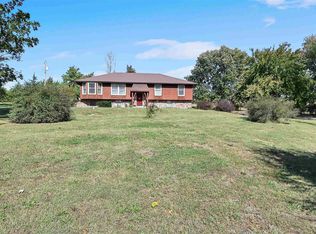Sold on 08/30/23
Price Unknown
1920 NW 59th Ter, Topeka, KS 66618
4beds
2,402sqft
Single Family Residence, Residential
Built in 1982
3.01 Acres Lot
$321,800 Zestimate®
$--/sqft
$2,405 Estimated rent
Home value
$321,800
$296,000 - $348,000
$2,405/mo
Zestimate® history
Loading...
Owner options
Explore your selling options
What's special
Amazing property for sale in Seaman school district! 4 bedrooms, 2 baths with 2400 sq ft sitting on 3 acres. Beautifully landscaped, 2 big outbuildings, and wait till you see the fun lofts in two of the bedrooms! Utility sink in laundry room, large drop zone as you enter from the garage, tons of storage, central vac, and nice deck to sit outside and enjoy the views. Breakfast bar in kitchen, plus 2 dining areas!
Zillow last checked: 8 hours ago
Listing updated: August 30, 2023 at 11:38am
Listed by:
Carrie Rager 785-554-2852,
ReeceNichols Topeka Elite
Bought with:
Pepe Miranda, SA00236516
Genesis, LLC, Realtors
Source: Sunflower AOR,MLS#: 229687
Facts & features
Interior
Bedrooms & bathrooms
- Bedrooms: 4
- Bathrooms: 2
- Full bathrooms: 2
Primary bedroom
- Level: Main
- Area: 180
- Dimensions: 15x12
Bedroom 2
- Level: Main
- Area: 140
- Dimensions: 14x10
Bedroom 3
- Level: Main
- Area: 138
- Dimensions: 12x11.5
Bedroom 4
- Level: Main
- Area: 115
- Dimensions: 11.5x10
Dining room
- Level: Main
- Area: 160
- Dimensions: 16x10
Great room
- Level: Main
- Dimensions: Breakfast nook 12x9.5
Kitchen
- Level: Main
- Area: 187
- Dimensions: 17x11
Laundry
- Level: Main
- Area: 80
- Dimensions: 10x8
Living room
- Level: Main
- Area: 240
- Dimensions: 16x15
Heating
- Natural Gas
Cooling
- Central Air
Appliances
- Included: Oven, Dishwasher
- Laundry: Main Level, Separate Room
Features
- Central Vacuum
- Flooring: Vinyl, Ceramic Tile, Carpet
- Doors: Storm Door(s)
- Basement: Slab
- Number of fireplaces: 1
- Fireplace features: One, Living Room
Interior area
- Total structure area: 2,402
- Total interior livable area: 2,402 sqft
- Finished area above ground: 2,402
- Finished area below ground: 0
Property
Parking
- Parking features: Attached, Extra Parking, Auto Garage Opener(s), Garage Door Opener
- Has attached garage: Yes
Features
- Patio & porch: Deck
Lot
- Size: 3.01 Acres
Details
- Additional structures: Outbuilding
- Parcel number: R2685
- Special conditions: Standard,Arm's Length
Construction
Type & style
- Home type: SingleFamily
- Architectural style: Earth Contact/Sheltered
- Property subtype: Single Family Residence, Residential
Materials
- Frame
- Roof: Architectural Style
Condition
- Year built: 1982
Utilities & green energy
- Sewer: Private Lagoon
- Water: Rural Water
Community & neighborhood
Location
- Region: Topeka
- Subdivision: Graybeal 2
Price history
| Date | Event | Price |
|---|---|---|
| 8/30/2023 | Sold | -- |
Source: | ||
| 6/30/2023 | Pending sale | $325,000$135/sqft |
Source: | ||
| 6/22/2023 | Listed for sale | $325,000$135/sqft |
Source: | ||
Public tax history
| Year | Property taxes | Tax assessment |
|---|---|---|
| 2025 | -- | $36,411 +3% |
| 2024 | $4,492 +32.1% | $35,351 +31.5% |
| 2023 | $3,400 +9.8% | $26,887 +11% |
Find assessor info on the county website
Neighborhood: 66618
Nearby schools
GreatSchools rating
- 8/10Elmont Elementary SchoolGrades: K-6Distance: 1 mi
- 5/10Seaman Middle SchoolGrades: 7-8Distance: 1.4 mi
- 6/10Seaman High SchoolGrades: 9-12Distance: 1.6 mi
Schools provided by the listing agent
- Elementary: Elmont Elementary School/USD 345
- Middle: Seaman Middle School/USD 345
- High: Seaman High School/USD 345
Source: Sunflower AOR. This data may not be complete. We recommend contacting the local school district to confirm school assignments for this home.
