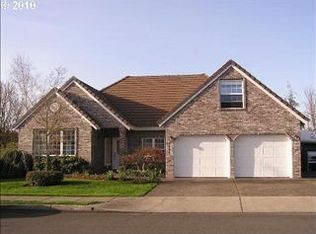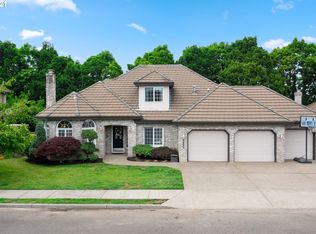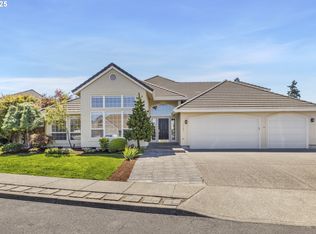Seller is Real Estate Licensed in the State of Oregon. All Kitchen Appliances stay with home including Washer and Dryer. SS Fridge, 22,500 gas btu stove. One gas oven one electric. Granite counters, hardwood floors, Green leave gutters across the back.
This property is off market, which means it's not currently listed for sale or rent on Zillow. This may be different from what's available on other websites or public sources.


