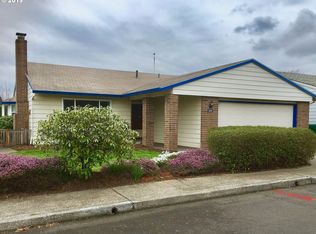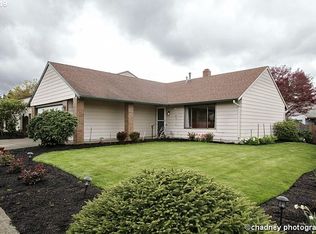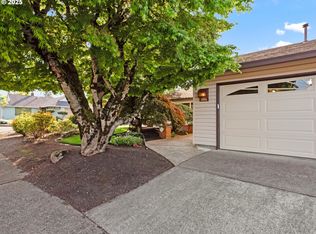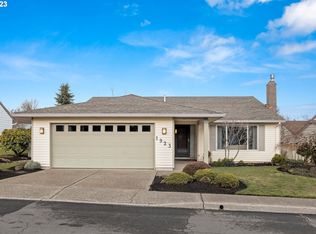Sold
$465,000
1920 NE 148th Pl, Portland, OR 97230
2beds
1,384sqft
Residential, Single Family Residence
Built in 1980
6,098.4 Square Feet Lot
$452,500 Zestimate®
$336/sqft
$2,259 Estimated rent
Home value
$452,500
$421,000 - $489,000
$2,259/mo
Zestimate® history
Loading...
Owner options
Explore your selling options
What's special
Priced to move with unbeatable value! Must see to appreciate this remodeled 2-bedroom, 2-bathroom home nestled in the sought after Summerplace 55+ community! Step into a space where vaulted ceilings and expansive windows invite natural light into the living room, family room, and dining nook, all overlooking a spacious private deck and serene corner lot backyard. The primary suite includes a separate bathroom with new quartz countertops and walk-in shower. Seamless luxury vinyl plank flooring creates an elegant and durable foundation throughout the home. Contemporary light fixtures, new doors and molding breathe new life into every room. The kitchen is equipped with brand new quartz countertops, quartz backsplash and stainless steel appliances. The living room provides an opportunity to cozy up to a refinished stone fireplace. Enjoy the convenience of a smart doorbell, security camera, smart thermostat and full yard sprinkler system. The home includes a newer roof, large 2-car garage with brand new garage door along with recently serviced furnace & air conditioning unit. Engage in the Summerplace community amenities just a short distance away, including rec center with fitness, library, tennis, pool, pickleball courts and regular resident events. Don't miss the opportunity to make this beautifully renovated home yours! Listing agent part owner. [Home Energy Score = 3. HES Report at https://us.greenbuildingregistry.com/green-homes/OR10150409 [Home Energy Score = 3. HES Report at https://rpt.greenbuildingregistry.com/hes/OR10150409]
Zillow last checked: 8 hours ago
Listing updated: March 12, 2025 at 11:53pm
Listed by:
Philip Hiller 503-567-8188,
Kelly Right Real Estate of Portland, LLC
Bought with:
Susan Gerlach-Colton, 930500197
RE/MAX Equity Group
Source: RMLS (OR),MLS#: 24302518
Facts & features
Interior
Bedrooms & bathrooms
- Bedrooms: 2
- Bathrooms: 2
- Full bathrooms: 2
- Main level bathrooms: 2
Primary bedroom
- Features: Bathroom, Double Closet, Quartz, Walkin Shower
- Level: Main
- Area: 195
- Dimensions: 15 x 13
Bedroom 2
- Features: Double Closet
- Level: Main
- Area: 165
- Dimensions: 15 x 11
Dining room
- Level: Main
- Area: 190
- Dimensions: 19 x 10
Family room
- Features: Deck, Eat Bar, Fireplace, Sliding Doors, Vaulted Ceiling
- Level: Main
- Area: 308
- Dimensions: 22 x 14
Kitchen
- Features: Dishwasher, Disposal, Eat Bar, Updated Remodeled, Free Standing Range, Free Standing Refrigerator, Quartz
- Level: Main
Living room
- Features: Updated Remodeled, Vaulted Ceiling
- Level: Main
- Area: 247
- Dimensions: 19 x 13
Heating
- Forced Air, Fireplace(s)
Cooling
- Central Air
Appliances
- Included: Dishwasher, Disposal, Free-Standing Range, Free-Standing Refrigerator, Gas Water Heater
Features
- Ceiling Fan(s), Vaulted Ceiling(s), Double Closet, Eat Bar, Updated Remodeled, Quartz, Bathroom, Walkin Shower
- Doors: Sliding Doors
- Windows: Aluminum Frames
- Basement: None
- Number of fireplaces: 1
- Fireplace features: Wood Burning
Interior area
- Total structure area: 1,384
- Total interior livable area: 1,384 sqft
Property
Parking
- Total spaces: 2
- Parking features: Driveway, Off Street, Attached
- Attached garage spaces: 2
- Has uncovered spaces: Yes
Accessibility
- Accessibility features: Accessible Hallway, Garage On Main, Ground Level, Minimal Steps, One Level, Walkin Shower, Accessibility
Features
- Levels: One
- Stories: 1
- Patio & porch: Deck
- Exterior features: Garden, Yard
Lot
- Size: 6,098 sqft
- Features: Corner Lot, Level, Sprinkler, SqFt 5000 to 6999
Details
- Additional structures: ToolShed
- Parcel number: R278711
- Zoning: R5
- Other equipment: Irrigation Equipment
Construction
Type & style
- Home type: SingleFamily
- Architectural style: Ranch
- Property subtype: Residential, Single Family Residence
Materials
- Aluminum Siding, Lap Siding
- Foundation: Concrete Perimeter
- Roof: Composition
Condition
- Restored,Updated/Remodeled
- New construction: No
- Year built: 1980
Utilities & green energy
- Gas: Gas
- Sewer: Public Sewer
- Water: Public
Community & neighborhood
Security
- Security features: Security Lights
Senior living
- Senior community: Yes
Location
- Region: Portland
- Subdivision: Summerplace
HOA & financial
HOA
- Has HOA: Yes
- HOA fee: $38 monthly
- Amenities included: Athletic Court, Commons, Gym, Lap Pool, Meeting Room, Party Room, Pool, Racquetball, Recreation Facilities, Tennis Court, Weight Room
Other
Other facts
- Listing terms: Cash,Conventional,FHA,VA Loan
- Road surface type: Paved
Price history
| Date | Event | Price |
|---|---|---|
| 3/12/2025 | Sold | $465,000-2.1%$336/sqft |
Source: | ||
| 2/8/2025 | Pending sale | $475,000$343/sqft |
Source: | ||
| 2/7/2025 | Listed for sale | $475,000$343/sqft |
Source: | ||
| 1/26/2025 | Pending sale | $475,000$343/sqft |
Source: | ||
| 1/21/2025 | Price change | $475,000-0.9%$343/sqft |
Source: | ||
Public tax history
| Year | Property taxes | Tax assessment |
|---|---|---|
| 2025 | $6,859 +9.1% | $293,260 +6.7% |
| 2024 | $6,285 +4.1% | $274,860 +3% |
| 2023 | $6,040 +1.5% | $266,860 +3% |
Find assessor info on the county website
Neighborhood: Wilkes
Nearby schools
GreatSchools rating
- 5/10Margaret Scott Elementary SchoolGrades: K-5Distance: 0.2 mi
- 2/10Hauton B Lee Middle SchoolGrades: 6-8Distance: 1.1 mi
- 1/10Reynolds High SchoolGrades: 9-12Distance: 5.2 mi
Schools provided by the listing agent
- Elementary: Margaret Scott
- Middle: H.B. Lee
- High: Reynolds
Source: RMLS (OR). This data may not be complete. We recommend contacting the local school district to confirm school assignments for this home.
Get a cash offer in 3 minutes
Find out how much your home could sell for in as little as 3 minutes with a no-obligation cash offer.
Estimated market value
$452,500
Get a cash offer in 3 minutes
Find out how much your home could sell for in as little as 3 minutes with a no-obligation cash offer.
Estimated market value
$452,500



