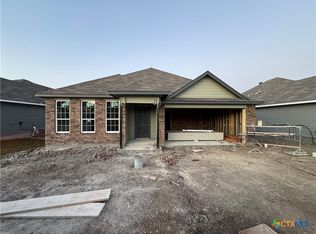Closed
Price Unknown
1920 Meridian Loop, Temple, TX 76502
3beds
1,266sqft
Single Family Residence
Built in 2025
6,098.4 Square Feet Lot
$232,400 Zestimate®
$--/sqft
$1,558 Estimated rent
Home value
$232,400
$221,000 - $244,000
$1,558/mo
Zestimate® history
Loading...
Owner options
Explore your selling options
What's special
This beauty is luxury living with three bedrooms and two baths. This beautiful home features large secondary bedrooms with walk-in closets. Open living, dining, and kitchen provides abundant space without all the cost. The primary bedroom suite is fit for a king sized bed and features a large walk-in closet
Zillow last checked: 8 hours ago
Listing updated: October 23, 2025 at 06:00am
Listed by:
Douglas French 979-690-1222,
Stylecraft Brokerage, LLC
Bought with:
Alfredo Pintor izquierdo, TREC #0807766
eXp Realty LLC
, TREC #null
Source: Central Texas MLS,MLS#: 590143 Originating MLS: Temple Belton Board of REALTORS
Originating MLS: Temple Belton Board of REALTORS
Facts & features
Interior
Bedrooms & bathrooms
- Bedrooms: 3
- Bathrooms: 2
- Full bathrooms: 2
Primary bedroom
- Level: Main
- Dimensions: 14'6" x 13'8"
Bedroom
- Level: Main
- Dimensions: 10' x 10'
Bedroom
- Level: Main
- Dimensions: 10' x 10'
Dining room
- Level: Main
- Dimensions: 9'10 x 9'6"
Kitchen
- Level: Main
- Dimensions: 12'1" x 11'4"
Living room
- Level: Main
- Dimensions: 13'8" x 14'1"
Heating
- Electric
Cooling
- Electric, 1 Unit
Appliances
- Included: Dishwasher, Disposal, Microwave, Some Electric Appliances
- Laundry: Laundry in Utility Room, Laundry Room
Features
- Ceiling Fan(s), Granite Counters, Kitchen Island
- Flooring: Carpet, Ceramic Tile, Vinyl
- Attic: Access Only
- Has fireplace: No
- Fireplace features: None
Interior area
- Total interior livable area: 1,266 sqft
Property
Parking
- Total spaces: 2
- Parking features: Attached, Garage
- Attached garage spaces: 2
Features
- Levels: One
- Stories: 1
- Patio & porch: Patio
- Exterior features: Patio
- Pool features: None
- Fencing: Back Yard,Wood
- Has view: Yes
- View description: None
- Body of water: None
Lot
- Size: 6,098 sqft
Details
- Parcel number: 506556
- Special conditions: Builder Owned
Construction
Type & style
- Home type: SingleFamily
- Architectural style: Traditional
- Property subtype: Single Family Residence
Materials
- Masonry
- Foundation: Slab
- Roof: Composition,Shingle
Condition
- Under Construction
- New construction: Yes
- Year built: 2025
Details
- Builder name: Stylecraft Builders
Utilities & green energy
- Water: Public
- Utilities for property: Trash Collection Public
Community & neighborhood
Community
- Community features: None
Location
- Region: Temple
- Subdivision: South Pointe
HOA & financial
HOA
- Has HOA: Yes
- HOA fee: $120 annually
Other
Other facts
- Listing agreement: Exclusive Right To Sell
- Listing terms: Cash,Conventional,FHA,VA Loan
Price history
| Date | Event | Price |
|---|---|---|
| 10/22/2025 | Sold | -- |
Source: | ||
| 9/26/2025 | Pending sale | $232,300$183/sqft |
Source: | ||
| 8/19/2025 | Listed for sale | $232,300$183/sqft |
Source: | ||
Public tax history
Tax history is unavailable.
Neighborhood: 76502
Nearby schools
GreatSchools rating
- 4/10Raye-Allen Elementary SchoolGrades: PK-5Distance: 1.9 mi
- 4/10Travis Science AcademyGrades: 6-8Distance: 2.1 mi
- 3/10Temple High SchoolGrades: 8-12Distance: 3.2 mi
Schools provided by the listing agent
- District: Temple ISD
Source: Central Texas MLS. This data may not be complete. We recommend contacting the local school district to confirm school assignments for this home.
Get a cash offer in 3 minutes
Find out how much your home could sell for in as little as 3 minutes with a no-obligation cash offer.
Estimated market value
$232,400
