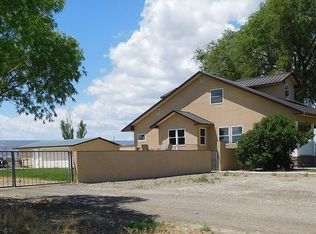When you dream about your dream home, what do you imagine? Perhaps it's a 5 acre lot that has a paved driveway to both your beautiful home and large shop. Maybe it's a home with custom touches throughout. Like a pot filler over your gas range. Or a coffee bar in your dinning room. Or maybe it's multiple fireplaces to make your home extra cozy. For some, it could be a sauna in your master bathroom. For others, views are a must. So how do 360?? views sound? Remember when I mentioned the shop? Well this dream home comes with a 60???x60' shop with 3 garage doors, a plumbed bathroom and infrared heating. And it does not stop there because there are 3 additional sheds and get this??? a mobile home that has been approved by the city as an accessory dwelling unit. What dreams will come true when you purchase this impressive property?
This property is off market, which means it's not currently listed for sale or rent on Zillow. This may be different from what's available on other websites or public sources.
