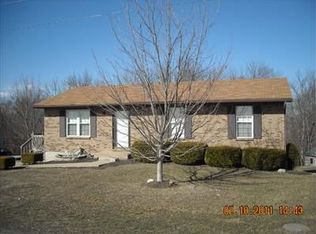Sold for $180,000 on 05/02/25
$180,000
1920 Lemon Northcutt Rd, Dry Ridge, KY 41035
3beds
--sqft
Single Family Residence, Residential, Manufactured Home, Mobile Home
Built in 1999
1.03 Acres Lot
$182,000 Zestimate®
$--/sqft
$1,312 Estimated rent
Home value
$182,000
Estimated sales range
Not available
$1,312/mo
Zestimate® history
Loading...
Owner options
Explore your selling options
What's special
Welcome to this lovely 3-bedroom, 2-full bath home. Step inside to discover a bright and airy open floor plan, perfect for entertaining or family gatherings. The spacious living room seamlessly flows into the dining area and kitchen, creating a welcoming atmosphere that makes hosting a breeze. The kitchen boasts a large island ideal for meal prep or casual dining. The primary suite offers a private retreat with a full en-suite bath and generous closet space. Two additional bedrooms provide flexibility for guests, a home office, or playroom. Conveniently located to all of Northern Kentucky. Don't miss the opportunity to call this home yours!
Zillow last checked: 8 hours ago
Listing updated: June 01, 2025 at 10:17pm
Listed by:
John Ashcraft 502-682-6767,
Ashcraft Real Estate Services
Bought with:
Amber Scudder, 284237
Wayne Scudder Realty
Source: NKMLS,MLS#: 626707
Facts & features
Interior
Bedrooms & bathrooms
- Bedrooms: 3
- Bathrooms: 2
- Full bathrooms: 2
Primary bedroom
- Features: Bath Adjoins
- Level: First
- Area: 162.31
- Dimensions: 13.25 x 12.25
Bedroom 2
- Features: Carpet Flooring
- Level: First
- Area: 128.63
- Dimensions: 12.25 x 10.5
Bedroom 3
- Features: Carpet Flooring
- Level: First
- Area: 128.63
- Dimensions: 12.25 x 10.5
Dining room
- Features: See Remarks
- Level: First
- Area: 134.75
- Dimensions: 12.25 x 11
Kitchen
- Features: See Remarks
- Level: First
- Area: 167.83
- Dimensions: 13.7 x 12.25
Living room
- Features: Carpet Flooring
- Level: First
- Area: 266.44
- Dimensions: 21.75 x 12.25
Heating
- Heat Pump, Forced Air, Electric
Cooling
- Central Air
Appliances
- Included: Electric Oven, Dishwasher, Dryer, Refrigerator, Washer
- Laundry: Electric Dryer Hookup, Main Level
Features
- Windows: Vinyl Frames
Property
Parking
- Parking features: Driveway
- Has uncovered spaces: Yes
Accessibility
- Accessibility features: None
Features
- Levels: One
- Stories: 1
Lot
- Size: 1.03 Acres
- Dimensions: 1.03 +/- Acres
- Features: Sloped
Details
- Parcel number: 0550100015.01
- Zoning description: Residential
Construction
Type & style
- Home type: MobileManufactured
- Architectural style: Ranch
- Property subtype: Single Family Residence, Residential, Manufactured Home, Mobile Home
Materials
- Vinyl Siding
- Foundation: Block
- Roof: Shingle
Condition
- Existing Structure
- New construction: No
- Year built: 1999
Utilities & green energy
- Sewer: Septic Tank
- Water: Public
Community & neighborhood
Location
- Region: Dry Ridge
Other
Other facts
- Body type: Double Wide
Price history
| Date | Event | Price |
|---|---|---|
| 5/2/2025 | Sold | $180,000-2.7% |
Source: | ||
| 3/17/2025 | Pending sale | $185,000 |
Source: | ||
| 3/4/2025 | Listed for sale | $185,000 |
Source: | ||
| 2/26/2025 | Pending sale | $185,000 |
Source: | ||
| 2/1/2025 | Price change | $185,000-5.1% |
Source: | ||
Public tax history
| Year | Property taxes | Tax assessment |
|---|---|---|
| 2022 | $757 +0.4% | $66,500 |
| 2021 | $755 -15.7% | $66,500 -16.9% |
| 2020 | $895 -1.7% | $80,000 |
Find assessor info on the county website
Neighborhood: 41035
Nearby schools
GreatSchools rating
- 6/10Sherman Elementary SchoolGrades: PK-5Distance: 1.7 mi
- 5/10Grant County Middle SchoolGrades: 6-8Distance: 3.9 mi
- 4/10Grant County High SchoolGrades: 9-12Distance: 3.8 mi
Schools provided by the listing agent
- Elementary: Dry Ridge Elementary
- Middle: Grant County Middle School
- High: Grant County High
Source: NKMLS. This data may not be complete. We recommend contacting the local school district to confirm school assignments for this home.
