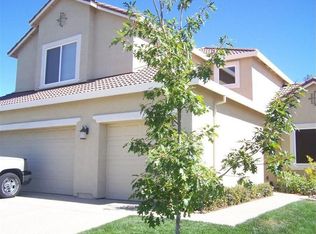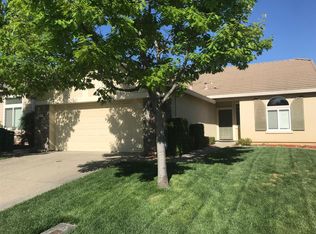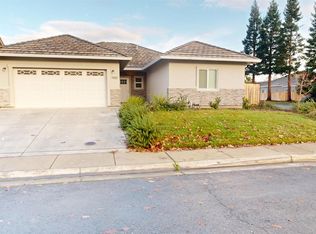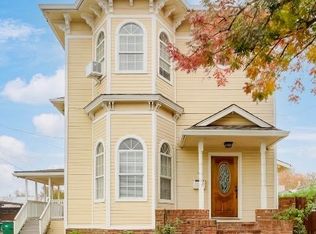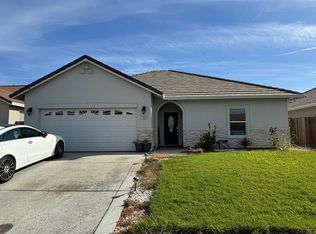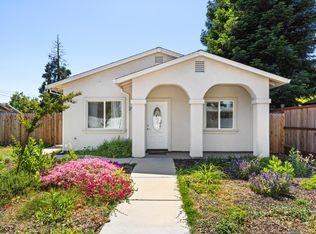Welcome to Your New Home in Heron Landing! This spacious and well-maintained 4-bedroom, 2-bathroom home is nestled in the highly sought-after, established neighborhood of Heron Landing. Owned by the original owner since 2007, this property offers comfort, style, and functionality for modern living. Step inside to find a welcoming living room, a dedicated dining area, and a separate family roomperfect for entertaining or relaxing with loved ones. The kitchen features elegant granite countertops and seamlessly connects to the family room, making it ideal for gatherings. Enjoy the durability and easy upkeep of tile flooring in the entry, hallway, bathrooms, and kitchen/family room areas. The bedrooms provide ample space and privacy for the whole family. Outside, the low-maintenance backyard is designed for easy living, complete with a covered back patioperfect for outdoor dining or relaxing year-round. Concrete walkways on both sides of the backyard add convenience and accessibility. Don't miss this opportunity to own a beautiful home in Heron Landing, lovingly cared for by its original owner!
Active
$429,900
1920 Indiana St, Gridley, CA 95948
4beds
1,852sqft
Est.:
Single Family Residence
Built in 2007
5,662.8 Square Feet Lot
$430,300 Zestimate®
$232/sqft
$-- HOA
What's special
Low-maintenance backyardTile flooringSeparate family roomAmple space and privacyElegant granite countertopsDedicated dining areaCovered back patio
- 193 days |
- 309 |
- 9 |
Zillow last checked: 8 hours ago
Listing updated: January 12, 2026 at 01:08pm
Listed by:
Teri Garcia DRE #01363526 530-370-0158,
Century 21 Select Real Estate
Source: MetroList Services of CA,MLS#: 225093249Originating MLS: MetroList Services, Inc.
Tour with a local agent
Facts & features
Interior
Bedrooms & bathrooms
- Bedrooms: 4
- Bathrooms: 2
- Full bathrooms: 2
Rooms
- Room types: Dining Room, Family Room, Kitchen, Laundry, Living Room
Primary bathroom
- Features: Shower Stall(s), Tub, Walk-In Closet(s), Window
Dining room
- Features: Dining/Living Combo
Kitchen
- Features: Breakfast Area, Pantry Closet, Granite Counters, Kitchen Island, Stone Counters, Kitchen/Family Combo, Tile Counters
Heating
- Central, Fireplace(s)
Cooling
- Ceiling Fan(s), Central Air
Appliances
- Included: Free-Standing Refrigerator, Ice Maker, Dishwasher, Disposal, Microwave, Free-Standing Electric Range, Dryer, Washer
- Laundry: Laundry Room, Cabinets, Hookups Only, Inside, Inside Room
Features
- Flooring: Carpet, Tile
- Has fireplace: No
Interior area
- Total interior livable area: 1,852 sqft
Property
Parking
- Total spaces: 2
- Parking features: Attached, Garage Door Opener, Garage Faces Front
- Attached garage spaces: 2
Features
- Stories: 1
- Exterior features: Outdoor Grill
- Fencing: Back Yard,Wood
Lot
- Size: 5,662.8 Square Feet
- Features: Sprinklers In Front, Cul-De-Sac, Shape Regular, Landscape Back, Landscape Front, Low Maintenance
Details
- Parcel number: 009240073000
- Zoning description: SFR
- Special conditions: Trust
Construction
Type & style
- Home type: SingleFamily
- Architectural style: Traditional
- Property subtype: Single Family Residence
Materials
- Stucco, Wood
- Foundation: Slab
- Roof: Tile
Condition
- Year built: 2007
Details
- Builder name: US HOMES
Utilities & green energy
- Sewer: Public Sewer
- Water: Public
- Utilities for property: Cable Available, Public, Electric, Internet Available, Natural Gas Available
Community & HOA
Location
- Region: Gridley
Financial & listing details
- Price per square foot: $232/sqft
- Tax assessed value: $352,348
- Annual tax amount: $4,123
- Price range: $429.9K - $429.9K
- Date on market: 7/15/2025
- Road surface type: Asphalt
Estimated market value
$430,300
$409,000 - $452,000
$2,435/mo
Price history
Price history
| Date | Event | Price |
|---|---|---|
| 1/12/2026 | Listed for sale | $429,900$232/sqft |
Source: MetroList Services of CA #225093249 Report a problem | ||
| 1/5/2026 | Listing removed | $429,900$232/sqft |
Source: MetroList Services of CA #225093249 Report a problem | ||
| 8/11/2025 | Listed for sale | $429,900$232/sqft |
Source: MetroList Services of CA #225093249 Report a problem | ||
| 7/16/2025 | Pending sale | $429,900$232/sqft |
Source: MetroList Services of CA #225093249 Report a problem | ||
| 7/15/2025 | Listed for sale | $429,900+63.5%$232/sqft |
Source: MetroList Services of CA #225093249 Report a problem | ||
Public tax history
Public tax history
| Year | Property taxes | Tax assessment |
|---|---|---|
| 2025 | $4,123 +2.2% | $352,348 +2% |
| 2024 | $4,033 +0.5% | $345,440 +2% |
| 2023 | $4,012 +12.5% | $338,668 +2% |
Find assessor info on the county website
BuyAbility℠ payment
Est. payment
$2,610/mo
Principal & interest
$2062
Property taxes
$398
Home insurance
$150
Climate risks
Neighborhood: 95948
Nearby schools
GreatSchools rating
- NAMcKinley Elementary SchoolGrades: K-1Distance: 0.7 mi
- 5/10Sycamore Middle SchoolGrades: 6-8Distance: 0.7 mi
- 8/10Gridley High SchoolGrades: 9-12Distance: 1 mi
