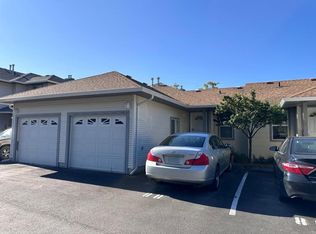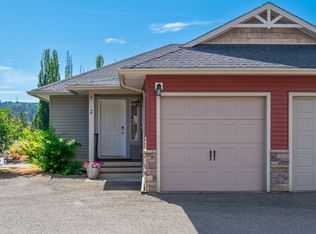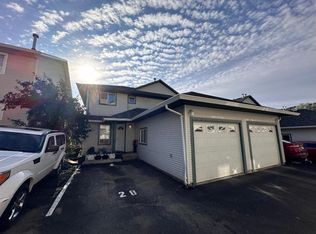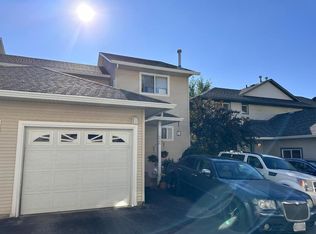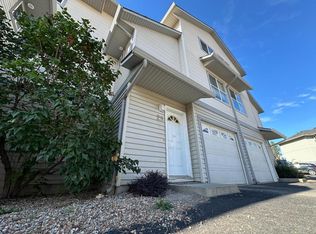1920 Hugh Allan Dr #83, Kamloops, BC V1S 1Y5
What's special
- 138 days |
- 7 |
- 0 |
Zillow last checked: 8 hours ago
Listing updated: November 10, 2025 at 11:47am
David Lawrence,
Royal LePage Westwin Realty
Facts & features
Interior
Bedrooms & bathrooms
- Bedrooms: 3
- Bathrooms: 2
- Full bathrooms: 1
- 1/2 bathrooms: 1
Primary bedroom
- Description: Primary Bedroom
- Level: Second
- Dimensions: 13.00x13.00
Bedroom
- Description: Bedroom
- Level: Second
- Dimensions: 11.25x9.50
Bedroom
- Description: Bedroom
- Level: Second
- Dimensions: 11.25x9.50
Dining room
- Description: Dining Room
- Level: Main
- Dimensions: 11.00x9.50
Foyer
- Description: Foyer
- Level: Main
- Dimensions: 5.50x6.00
Other
- Description: Bathroom - Full
- Features: Four Piece Bathroom
- Level: Second
- Dimensions: 0 x 0
Half bath
- Description: Bathroom - Half
- Features: Two Piece Bathroom
- Level: Main
- Dimensions: 0 x 0
Kitchen
- Description: Kitchen
- Level: Main
- Dimensions: 12.00x9.50
Laundry
- Description: Laundry
- Level: Basement
- Dimensions: 5.00x9.00
Living room
- Description: Living Room
- Level: Main
- Dimensions: 13.00x14.00
Other
- Description: Other
- Level: Basement
- Dimensions: 10.00x21.00
Other
- Description: Other
- Level: Basement
- Dimensions: 11.00x13.00
Utility room
- Description: Utility Room
- Level: Basement
- Dimensions: 4.00x8.00
Heating
- Forced Air
Cooling
- None
Appliances
- Laundry: In Unit
Features
- Flooring: Mixed
- Basement: Full
- Number of fireplaces: 1
- Fireplace features: Gas
- Common walls with other units/homes: 2+ Common Walls
Interior area
- Total interior livable area: 1,880 sqft
- Finished area above ground: 1,255
- Finished area below ground: 625
Property
Parking
- Total spaces: 1
- Parking features: Attached, Garage, On Site
- Attached garage spaces: 1
- Details: Strata Parking Type:Part of Strata/Assoc Lot
Features
- Levels: Three Or More,Multi/Split
- Stories: 3
- Pool features: None
- Waterfront features: None
Lot
- Size: 2,178 Square Feet
- Features: Easy Access, Landscaped, Near Park, Near Public Transit
Details
- Parcel number: 024370746
- Zoning: RM2/RM3
- Special conditions: Standard
Construction
Type & style
- Home type: Townhouse
- Property subtype: Townhouse
Materials
- Vinyl Siding, Wood Frame
- Foundation: Concrete Perimeter
- Roof: Asphalt,Shingle
Condition
- New construction: No
- Year built: 1999
Utilities & green energy
- Sewer: Public Sewer
- Water: Public
Community & HOA
Community
- Features: Park, Recreation Area, Shopping
HOA
- Has HOA: No
- HOA fee: C$343 monthly
Location
- Region: Kamloops
Financial & listing details
- Price per square foot: C$261/sqft
- Tax assessed value: C$524,000
- Annual tax amount: C$3,393
- Date on market: 7/30/2025
- Ownership: Freehold,Fee Simple
By pressing Contact Agent, you agree that the real estate professional identified above may call/text you about your search, which may involve use of automated means and pre-recorded/artificial voices. You don't need to consent as a condition of buying any property, goods, or services. Message/data rates may apply. You also agree to our Terms of Use. Zillow does not endorse any real estate professionals. We may share information about your recent and future site activity with your agent to help them understand what you're looking for in a home.
Price history
Price history
Price history is unavailable.
Public tax history
Public tax history
Tax history is unavailable.Climate risks
Neighborhood: Aberdeen
Nearby schools
GreatSchools rating
No schools nearby
We couldn't find any schools near this home.
- Loading
