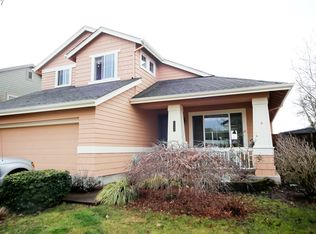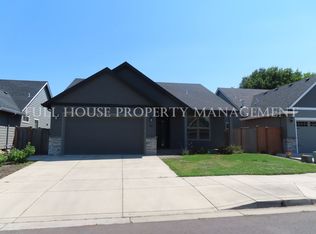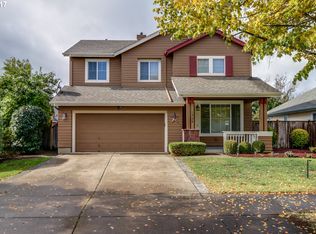Sold
$480,000
1920 Heitzman Way, Eugene, OR 97402
4beds
1,849sqft
Residential, Single Family Residence
Built in 1998
5,227.2 Square Feet Lot
$480,100 Zestimate®
$260/sqft
$2,753 Estimated rent
Home value
$480,100
$442,000 - $523,000
$2,753/mo
Zestimate® history
Loading...
Owner options
Explore your selling options
What's special
Danebo beauty in a quiet and desirable location. New roof and fresh exterior paint in 2024. Full kitchen remodel 2022. Includes 4 bedrooms, 2.5 baths + office/den. So much to offer at an affordable price. Everything works and move-in ready. Enjoy the amazing kitchen that opens up to a living/dining area with a gas fireplace and slider door to deck. Includes a second entertainment space/great room. Large master suite with dual vanities, vaulted ceiling, barn door. Big patio with pergola, great for entertaining. Backyard has plenty of space for gardening, kid toys, etc. Includes existing shed. Within walking distance to schools and parks. Call for a showing today!
Zillow last checked: 8 hours ago
Listing updated: June 17, 2025 at 01:49pm
Listed by:
Brek Splittgerber 541-556-0621,
Keller Williams Realty Eugene and Springfield
Bought with:
Sean Gillespie, 201227480
Knipe Realty ERA Powered
Source: RMLS (OR),MLS#: 220829750
Facts & features
Interior
Bedrooms & bathrooms
- Bedrooms: 4
- Bathrooms: 3
- Full bathrooms: 2
- Partial bathrooms: 1
- Main level bathrooms: 1
Primary bedroom
- Level: Upper
Bedroom 2
- Level: Upper
Bedroom 3
- Level: Upper
Bedroom 4
- Level: Upper
Dining room
- Level: Main
Family room
- Level: Main
Kitchen
- Level: Main
Living room
- Level: Main
Heating
- Heat Pump
Cooling
- Heat Pump
Appliances
- Included: Convection Oven, Dishwasher, Disposal, Free-Standing Refrigerator, Gas Appliances, Microwave, Gas Water Heater
- Laundry: Laundry Room
Features
- Ceiling Fan(s), High Ceilings, High Speed Internet
- Windows: Vinyl Frames
- Basement: Crawl Space
- Number of fireplaces: 1
- Fireplace features: Gas
Interior area
- Total structure area: 1,849
- Total interior livable area: 1,849 sqft
Property
Parking
- Total spaces: 2
- Parking features: Driveway, On Street, Garage Door Opener, Attached
- Attached garage spaces: 2
- Has uncovered spaces: Yes
Features
- Levels: Two
- Stories: 2
- Patio & porch: Covered Patio, Deck
- Exterior features: Yard
- Fencing: Fenced
Lot
- Size: 5,227 sqft
- Features: Level, Trees, Sprinkler, SqFt 5000 to 6999
Details
- Additional structures: ToolShed
- Parcel number: 1609401
Construction
Type & style
- Home type: SingleFamily
- Architectural style: Craftsman
- Property subtype: Residential, Single Family Residence
Materials
- Lap Siding
- Roof: Composition
Condition
- Resale
- New construction: No
- Year built: 1998
Utilities & green energy
- Gas: Gas
- Sewer: Public Sewer
- Water: Public
- Utilities for property: Cable Connected
Community & neighborhood
Location
- Region: Eugene
HOA & financial
HOA
- Has HOA: Yes
- HOA fee: $107 quarterly
Other
Other facts
- Listing terms: Cash,Conventional,FHA,VA Loan
- Road surface type: Paved
Price history
| Date | Event | Price |
|---|---|---|
| 6/17/2025 | Sold | $480,000+0.2%$260/sqft |
Source: | ||
| 5/25/2025 | Pending sale | $479,000$259/sqft |
Source: | ||
| 5/22/2025 | Listed for sale | $479,000+21.9%$259/sqft |
Source: | ||
| 4/23/2021 | Sold | $393,000+42.4%$213/sqft |
Source: | ||
| 3/17/2017 | Sold | $276,000+2.2%$149/sqft |
Source: | ||
Public tax history
| Year | Property taxes | Tax assessment |
|---|---|---|
| 2025 | $4,735 +2.6% | $272,211 +3% |
| 2024 | $4,616 +3% | $264,283 +3% |
| 2023 | $4,480 +4.3% | $256,586 +3% |
Find assessor info on the county website
Neighborhood: Bethel
Nearby schools
GreatSchools rating
- 4/10Meadow View SchoolGrades: K-8Distance: 0.4 mi
- 4/10Willamette High SchoolGrades: 9-12Distance: 1.4 mi
Schools provided by the listing agent
- Elementary: Meadow View
- Middle: Meadow View
- High: Willamette
Source: RMLS (OR). This data may not be complete. We recommend contacting the local school district to confirm school assignments for this home.
Get pre-qualified for a loan
At Zillow Home Loans, we can pre-qualify you in as little as 5 minutes with no impact to your credit score.An equal housing lender. NMLS #10287.
Sell with ease on Zillow
Get a Zillow Showcase℠ listing at no additional cost and you could sell for —faster.
$480,100
2% more+$9,602
With Zillow Showcase(estimated)$489,702


