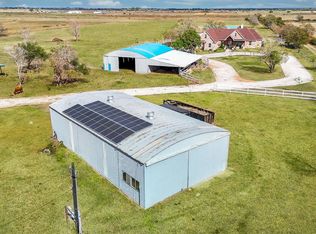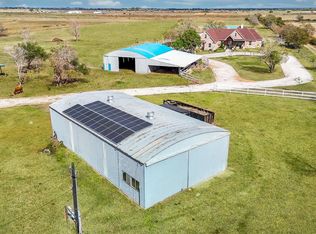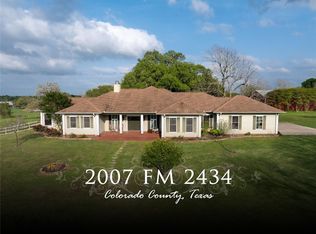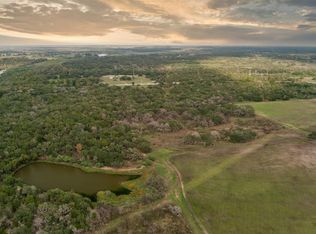STEP INTO A WORLD OF CHARM, ARTISTRY & ENDLESS POSSIBILITIES W THIS TRULY UNIQUE SPANISH INSPIRED ESTATE SET ON 13.2 SPRAWLING ACRES*DESIGNED W AUTHENTIC DETAILS & TIMELESS CHARACTER, THIS HOME FEATURES 3 SPACIOUS BEDROOMS W 2 FULL & 2 HALF BATHS*OFFERING BOTH COMFORT & SOPHISTICATION THIS PROPERTY IS SURE TO FIT ALL YOUR EXPECTATIONS*EVERY CORNER OF THIS SPANISH RANCH STYLE HOME IS INFUSED W CULTURAL RICHNESS*THE HANDCRAFTED BEAMS IMPORTED FROM AN ARTISAN FROM MEXICO CITY TO THE DRAMATIC ARCHITECTURAL DETAILS MAKE THIS ESTATE UNLIKE ANYTHING ELSE ON THE MARKET*THE SPACIOUS MAIN LEVEL IS IDEAL FOR ENTERTAINING*THE GAMEROOM & CENTRAL BAR SET THE STAGE FOR UNFORGETTABLE GATHERINGS*PRIMARY BED & BATH ARE UP ALONG W THE CUSTOM DESIGNED GOURMET KITCHEN FIT FOR THE MOST DISCRIMINATING CHEF*PROPERTY BOASTS A 400 FT DEEP WELL,440V 3 PHASE ELECTRICITY, OUTDOOR KITCHEN W 2 COOKING AREAS*PERFECT FOR EVENT CENTER, AIRBNB, WEDDING VENUE,COMPANY RETREAT OR FOREVER HOME,THIS PROPERTY DELIVERS IT ALL!
For sale
$1,250,000
1920 Frelsburg Rd, Alleyton, TX 78935
3beds
3,468sqft
Est.:
Farm
Built in 2019
13.22 Acres Lot
$1,180,500 Zestimate®
$360/sqft
$-- HOA
What's special
Outdoor kitchenSpanish inspired estateGameroom and central barHandcrafted beamsDramatic architectural detailsCustom designed gourmet kitchen
- 133 days |
- 210 |
- 11 |
Zillow last checked: 8 hours ago
Listing updated: September 29, 2025 at 07:16pm
Listed by:
Patricia Fleming TREC #0576341 832-549-5422,
Patricia Fleming Realty LLC
Source: HAR,MLS#: 65094937
Tour with a local agent
Facts & features
Interior
Bedrooms & bathrooms
- Bedrooms: 3
- Bathrooms: 4
- Full bathrooms: 2
- 1/2 bathrooms: 2
Rooms
- Room types: Den, Game Room, Utility Room
Primary bathroom
- Features: Full Secondary Bathroom Down, Half Bath, Primary Bath: Double Sinks, Primary Bath: Jetted Tub, Primary Bath: Separate Shower
Kitchen
- Features: Island w/ Cooktop, Kitchen open to Family Room, Pots/Pans Drawers, Second Sink, Under Cabinet Lighting
Heating
- Electric
Cooling
- Ceiling Fan(s), Electric
Appliances
- Included: Disposal, Ice Maker, Microwave, Dishwasher
Features
- Balcony, Crown Molding, Dry Bar, High Ceilings, Vaulted Ceiling, 2 Bedrooms Down, 1 Bedroom Up, Sitting Area, Split Plan, Walk-In Closet(s)
- Flooring: Stone, Tile, Wood
- Windows: Insulated/Low-E windows
Interior area
- Total structure area: 3,468
- Total interior livable area: 3,468 sqft
Property
Parking
- Total spaces: 2
- Parking features: Circular Driveway, Double-Wide Driveway, Extra Driveway
- Garage spaces: 2
Lot
- Size: 13.22 Acres
- Features: 10 Up to 15 Acres
- Topography: Rolling
Details
- Parcel number: 25797
Construction
Type & style
- Home type: SingleFamily
- Property subtype: Farm
Materials
- Blown-In Insulation
- Foundation: Slab
Condition
- New construction: No
- Year built: 2019
Utilities & green energy
- Sewer: Septic Tank
- Water: Well
Green energy
- Energy efficient items: Attic Vents, Thermostat, HVAC>13 SEER, HVAC>15 SEER
Community & HOA
Community
- Subdivision: 2-A
Location
- Region: Alleyton
Financial & listing details
- Price per square foot: $360/sqft
- Annual tax amount: $6,206
- Date on market: 9/30/2025
- Listing terms: Cash,Conventional,FHA,Owner Will Carry,VA Loan
- Road surface type: Asphalt
Estimated market value
$1,180,500
$1.12M - $1.24M
Not available
Price history
Price history
| Date | Event | Price |
|---|---|---|
| 9/30/2025 | Price change | $1,250,000-7.4%$360/sqft |
Source: | ||
| 4/19/2025 | Listed for sale | $1,350,000$389/sqft |
Source: | ||
Public tax history
Public tax history
Tax history is unavailable.BuyAbility℠ payment
Est. payment
$7,722/mo
Principal & interest
$6149
Property taxes
$1135
Home insurance
$438
Climate risks
Neighborhood: 78935
Nearby schools
GreatSchools rating
- 6/10Columbus Elementary SchoolGrades: PK-5Distance: 7.2 mi
- 4/10Columbus Junior High SchoolGrades: 6-8Distance: 7.5 mi
- 6/10Columbus High SchoolGrades: 9-12Distance: 8.4 mi
Schools provided by the listing agent
- Elementary: Columbus Elementary School
- Middle: Columbus Junior High School
- High: Columbus High School
Source: HAR. This data may not be complete. We recommend contacting the local school district to confirm school assignments for this home.
- Loading
- Loading





