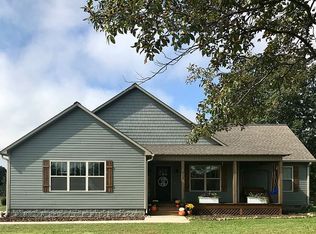Sold for $234,900 on 05/12/23
$234,900
1920 Fischer Rd, Fort Payne, AL 35967
3beds
1,300sqft
Single Family Residence
Built in 2019
1.1 Acres Lot
$261,100 Zestimate®
$181/sqft
$1,850 Estimated rent
Home value
$261,100
$248,000 - $274,000
$1,850/mo
Zestimate® history
Loading...
Owner options
Explore your selling options
What's special
Beautiful, like new home on a little over an acre in the Fischer area of Lookout Mountain in Fort Payne. Nestled between Desoto State Park and Little River Canyon, it is the perfect place for those who love nature and peace and quiet. This home has three bedrooms (split design), two bath with large laundry room and attached garage. There are beautiful sunrises and sunsets. Seller has lovely flower gardens and a fenced vegetable garden area. Tankless hot water, natural gas, and public water . Storage shed in the back remains. Refrigerator remains. All information deemed accurate by seller, but to be verified by buyer.
Zillow last checked: 8 hours ago
Listing updated: May 16, 2023 at 07:07am
Listed by:
Sharon Barnes 205-913-1406,
Sweet Home Alabama Real Estate
Bought with:
Sharon Barnes, 122402
Sweet Home Alabama Real Estate
Source: ValleyMLS,MLS#: 1828966
Facts & features
Interior
Bedrooms & bathrooms
- Bedrooms: 3
- Bathrooms: 2
- Full bathrooms: 2
Primary bedroom
- Features: Ceiling Fan(s)
- Level: First
- Area: 234
- Dimensions: 18 x 13
Bedroom 2
- Features: Ceiling Fan(s)
- Level: First
- Area: 121
- Dimensions: 11 x 11
Bedroom 3
- Features: Ceiling Fan(s)
- Level: First
- Area: 121
- Dimensions: 11 x 11
Kitchen
- Features: Eat-in Kitchen, Granite Counters, Kitchen Island, Recessed Lighting, Vaulted Ceiling(s), Built-in Features
- Level: First
- Area: 216
- Dimensions: 12 x 18
Living room
- Features: Ceiling Fan(s), Recessed Lighting, Vaulted Ceiling(s)
- Level: First
- Area: 216
- Dimensions: 12 x 18
Laundry room
- Features: Pantry
- Level: First
- Area: 55
- Dimensions: 11 x 5
Heating
- Central 1
Cooling
- Central 1
Features
- Basement: Crawl Space
- Has fireplace: No
- Fireplace features: None
Interior area
- Total interior livable area: 1,300 sqft
Property
Lot
- Size: 1.10 Acres
- Dimensions: 151 x 336
Details
- Parcel number: 2301010000007.044
Construction
Type & style
- Home type: SingleFamily
- Architectural style: Craftsman
- Property subtype: Single Family Residence
Condition
- New construction: No
- Year built: 2019
Utilities & green energy
- Sewer: Septic Tank
- Water: Public
Community & neighborhood
Location
- Region: Fort Payne
- Subdivision: Levin Estates
Price history
| Date | Event | Price |
|---|---|---|
| 5/12/2023 | Sold | $234,900$181/sqft |
Source: | ||
| 3/8/2023 | Pending sale | $234,900$181/sqft |
Source: | ||
| 3/4/2023 | Listed for sale | $234,900+62.1%$181/sqft |
Source: | ||
| 4/18/2019 | Sold | $144,900$111/sqft |
Source: | ||
Public tax history
Tax history is unavailable.
Neighborhood: 35967
Nearby schools
GreatSchools rating
- 10/10Wills Valley Elementary SchoolGrades: PK-2Distance: 2.5 mi
- 5/10Fort Payne Middle SchoolGrades: 6-8Distance: 2.6 mi
- 5/10Fort Payne High SchoolGrades: 9-12Distance: 2.6 mi
Schools provided by the listing agent
- Elementary: Fort Payne
- Middle: Fort Payne
- High: Fort Payne
Source: ValleyMLS. This data may not be complete. We recommend contacting the local school district to confirm school assignments for this home.

Get pre-qualified for a loan
At Zillow Home Loans, we can pre-qualify you in as little as 5 minutes with no impact to your credit score.An equal housing lender. NMLS #10287.
