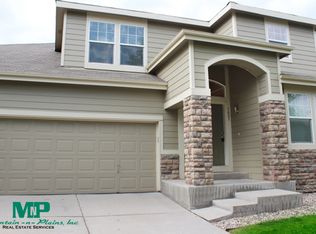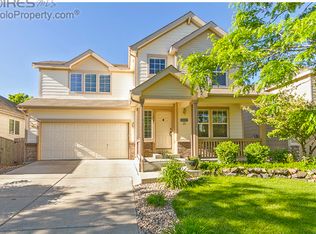Sold for $487,500 on 10/21/24
$487,500
1920 Falcon Ridge Dr, Fort Collins, CO 80528
2beds
2,886sqft
Residential-Detached, Residential
Built in 2002
4,719 Square Feet Lot
$483,600 Zestimate®
$169/sqft
$2,011 Estimated rent
Home value
$483,600
$459,000 - $508,000
$2,011/mo
Zestimate® history
Loading...
Owner options
Explore your selling options
What's special
***Assumable VA Loan for qualified buyer.*** Great location! This beautifully maintained single-owner home is a true gem, offering extensive updates and an impressive gold star energy rating for exceptional energy efficiency and lower utility bills. Step through the wide foyer into a bright and airy main living area. The open-concept design creates a seamless flow, enhanced by plush carpeting and vaulted ceilings. The living area features a cozy gas fireplace, perfect for relaxing on cool evenings, and is equipped with a surround sound system, enhancing your entertainment experience. Whip up your favorite meals with ease in the kitchen, which is complete with stainless-steel appliances, a convenient kitchen island, and a generous pantry for ample storage. Retreat to the spacious primary suite featuring vaulted ceilings that add to the sense of openness, an ensuite bathroom that includes a soaking tub and dual sinks, and a generous walk-in closet that provides plenty of storage for your wardrobe and accessories. An additional bedroom at the front of the home offers flexibility for guests or family members. For those who work from home, the dedicated office space offers a quiet and productive environment. The unfinished basement presents an opportunity for additional living space, ready to be customized to suit your needs. Step outside to the fenced, xeriscape backyard designed for low maintenance, and enjoy outdoor living on the raised, Trex deck, complete with a hot tub for ultimate relaxation. Recent updates include a $2500 driveway leveling, ensuring a smooth and well-maintained approach to your home.
Zillow last checked: 8 hours ago
Listing updated: October 21, 2025 at 03:19am
Listed by:
Rob Kittle 970-218-9200,
Kittle Real Estate
Bought with:
Matthew Vance
Source: IRES,MLS#: 1015162
Facts & features
Interior
Bedrooms & bathrooms
- Bedrooms: 2
- Bathrooms: 2
- Full bathrooms: 2
- Main level bedrooms: 2
Primary bedroom
- Area: 234
- Dimensions: 13 x 18
Bedroom 2
- Area: 121
- Dimensions: 11 x 11
Dining room
- Area: 88
- Dimensions: 8 x 11
Kitchen
- Area: 112
- Dimensions: 8 x 14
Living room
- Area: 460
- Dimensions: 20 x 23
Heating
- Forced Air
Cooling
- Central Air
Appliances
- Included: Gas Range/Oven, Dishwasher, Refrigerator, Washer, Dryer, Microwave, Disposal
- Laundry: Washer/Dryer Hookups, Main Level
Features
- Study Area, Cathedral/Vaulted Ceilings, Open Floorplan, Pantry, Walk-In Closet(s), Kitchen Island, Split Bedroom Floor Plan, Open Floor Plan, Walk-in Closet
- Flooring: Tile, Carpet
- Doors: Storm Door(s)
- Windows: Window Coverings, Double Pane Windows
- Basement: Full,Unfinished
- Has fireplace: Yes
- Fireplace features: Gas, Living Room
Interior area
- Total structure area: 2,886
- Total interior livable area: 2,886 sqft
- Finished area above ground: 1,606
- Finished area below ground: 1,280
Property
Parking
- Total spaces: 2
- Parking features: Garage - Attached
- Attached garage spaces: 2
- Details: Garage Type: Attached
Accessibility
- Accessibility features: Main Floor Bath, Accessible Bedroom, Main Level Laundry
Features
- Stories: 1
- Patio & porch: Deck
- Exterior features: Hot Tub Included
- Spa features: Heated
- Fencing: Wood
Lot
- Size: 4,719 sqft
- Features: Lawn Sprinkler System, Within City Limits
Details
- Parcel number: R1604422
- Zoning: LMN
- Special conditions: Private Owner
Construction
Type & style
- Home type: SingleFamily
- Architectural style: Contemporary/Modern,Ranch
- Property subtype: Residential-Detached, Residential
Materials
- Wood/Frame, Brick, Composition Siding
- Roof: Composition
Condition
- Not New, Previously Owned
- New construction: No
- Year built: 2002
Utilities & green energy
- Electric: Electric, City of FTC
- Gas: Natural Gas, Xcel Energy
- Sewer: District Sewer
- Water: District Water, FTC/LVLD Water Dist
- Utilities for property: Natural Gas Available, Electricity Available
Green energy
- Energy efficient items: Southern Exposure, Thermostat, Energy Rated
Community & neighborhood
Community
- Community features: Park
Location
- Region: Fort Collins
- Subdivision: Linden Park
HOA & financial
HOA
- Has HOA: Yes
- HOA fee: $610 annually
- Services included: Management
Other
Other facts
- Listing terms: Cash,Conventional,FHA,VA Loan
- Road surface type: Asphalt
Price history
| Date | Event | Price |
|---|---|---|
| 10/21/2024 | Sold | $487,500-7.8%$169/sqft |
Source: | ||
| 9/19/2024 | Pending sale | $529,000$183/sqft |
Source: | ||
| 7/25/2024 | Listed for sale | $529,000+142.2%$183/sqft |
Source: | ||
| 8/26/2002 | Sold | $218,383$76/sqft |
Source: Public Record Report a problem | ||
Public tax history
| Year | Property taxes | Tax assessment |
|---|---|---|
| 2024 | $2,444 +28.3% | $36,629 -1% |
| 2023 | $1,904 -1.1% | $36,985 +38.5% |
| 2022 | $1,926 +1.6% | $26,702 +31.4% |
Find assessor info on the county website
Neighborhood: Fossil Creek Reservoir
Nearby schools
GreatSchools rating
- 7/10Bacon Elementary SchoolGrades: PK-5Distance: 0.4 mi
- 7/10Preston Middle SchoolGrades: 6-8Distance: 1.6 mi
- 8/10Fossil Ridge High SchoolGrades: 9-12Distance: 1.8 mi
Schools provided by the listing agent
- Elementary: Bacon
- Middle: Preston
- High: Fossil Ridge
Source: IRES. This data may not be complete. We recommend contacting the local school district to confirm school assignments for this home.
Get a cash offer in 3 minutes
Find out how much your home could sell for in as little as 3 minutes with a no-obligation cash offer.
Estimated market value
$483,600
Get a cash offer in 3 minutes
Find out how much your home could sell for in as little as 3 minutes with a no-obligation cash offer.
Estimated market value
$483,600

