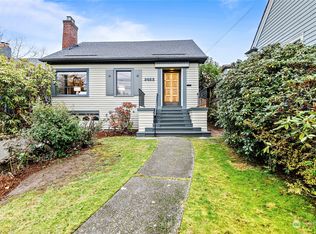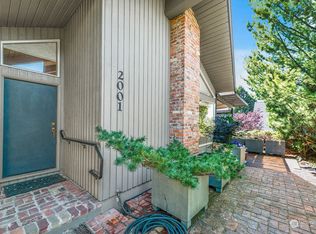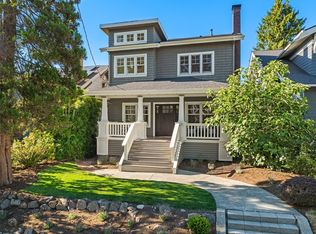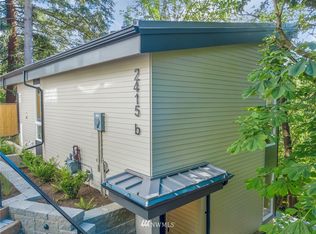Sold
Listed by:
Lance Neely,
Heritage Residential, LLC
Bought with: Windermere Real Estate Midtown
$2,105,000
1920 E Calhoun Street, Seattle, WA 98112
3beds
3,200sqft
Single Family Residence
Built in 1930
3,998.81 Square Feet Lot
$2,059,700 Zestimate®
$658/sqft
$6,190 Estimated rent
Home value
$2,059,700
$1.92M - $2.20M
$6,190/mo
Zestimate® history
Loading...
Owner options
Explore your selling options
What's special
1930s Tudor melds warmth and charm with sophisticated updates. Light-filled main living area features beamed ceilings, arched doorways, fireplace. Formal dining and kitchen seamlessly coexist, with extension to outdoors. Reimagined kitchen with soapstone countertops, white cabinetry and wood-topped island. Ideal upper floor with 3bed/2bath configuration. Renovated primary suite with walk-in closet, integrated laundry and opulent primary bath. Fully finished lower level with living area, bedroom with en suite bath, laundry. Meticulously landscaped outdoor areas offer privacy for entertaining and recreation. Convenient access to 520, I-5, & Montlake amenities. This home stands as an embodiment of timeless charm and enduring elegance.
Zillow last checked: 8 hours ago
Listing updated: March 26, 2024 at 05:21pm
Offers reviewed: Mar 03
Listed by:
Lance Neely,
Heritage Residential, LLC
Bought with:
Dan Wilcynski, 50120
Windermere Real Estate Midtown
Source: NWMLS,MLS#: 2203829
Facts & features
Interior
Bedrooms & bathrooms
- Bedrooms: 3
- Bathrooms: 4
- Full bathrooms: 3
- 1/2 bathrooms: 1
Primary bedroom
- Level: Second
Bedroom
- Level: Second
Bedroom
- Level: Second
Bathroom full
- Level: Lower
Bathroom full
- Level: Second
Bathroom full
- Level: Second
Other
- Level: Main
Den office
- Level: Main
Dining room
- Level: Main
Other
- Level: Lower
Family room
- Level: Lower
Kitchen with eating space
- Level: Main
Living room
- Level: Main
Utility room
- Level: Lower
Heating
- Fireplace(s), Forced Air, Heat Pump
Cooling
- Central Air
Appliances
- Included: Dishwasher_, Dryer, GarbageDisposal_, Refrigerator_, StoveRange_, Washer, Dishwasher, Garbage Disposal, Refrigerator, StoveRange, Water Heater: Electric, Water Heater Location: Basement
Features
- Bath Off Primary, Ceiling Fan(s), Dining Room
- Flooring: Hardwood
- Doors: French Doors
- Windows: Double Pane/Storm Window
- Basement: Finished
- Number of fireplaces: 1
- Fireplace features: Wood Burning, Main Level: 1, Fireplace
Interior area
- Total structure area: 3,200
- Total interior livable area: 3,200 sqft
Property
Parking
- Parking features: Driveway
Features
- Levels: Two
- Stories: 2
- Patio & porch: Hardwood, Bath Off Primary, Ceiling Fan(s), Double Pane/Storm Window, Dining Room, French Doors, Jetted Tub, Walk-In Closet(s), Fireplace, Water Heater
- Spa features: Bath
- Has view: Yes
- View description: Territorial
Lot
- Size: 3,998 sqft
- Features: Sidewalk, Cable TV, Deck, Fenced-Partially, Gas Available, High Speed Internet, Sprinkler System
- Topography: Level,PartialSlope
- Residential vegetation: Garden Space
Details
- Parcel number: 6788200530
- Zoning description: Jurisdiction: City
- Special conditions: Standard
Construction
Type & style
- Home type: SingleFamily
- Property subtype: Single Family Residence
Materials
- Brick
- Roof: Metal
Condition
- Very Good
- Year built: 1930
Utilities & green energy
- Sewer: Sewer Connected
- Water: Public
Community & neighborhood
Location
- Region: Seattle
- Subdivision: Montlake
Other
Other facts
- Listing terms: Cash Out,Conventional
- Cumulative days on market: 427 days
Price history
| Date | Event | Price |
|---|---|---|
| 3/26/2024 | Sold | $2,105,000+6.6%$658/sqft |
Source: | ||
| 3/4/2024 | Pending sale | $1,975,000$617/sqft |
Source: | ||
| 2/29/2024 | Listed for sale | $1,975,000+21.2%$617/sqft |
Source: | ||
| 6/5/2023 | Listing removed | -- |
Source: Zillow Rentals | ||
| 6/2/2023 | Listed for rent | $6,695$2/sqft |
Source: Zillow Rentals | ||
Public tax history
| Year | Property taxes | Tax assessment |
|---|---|---|
| 2024 | $14,677 +7.4% | $1,532,000 +5.7% |
| 2023 | $13,661 +7.9% | $1,449,000 -3.1% |
| 2022 | $12,658 +6.8% | $1,496,000 +16.1% |
Find assessor info on the county website
Neighborhood: Montlake
Nearby schools
GreatSchools rating
- 9/10Montlake Elementary SchoolGrades: K-5Distance: 0.1 mi
- 7/10Edmonds S. Meany Middle SchoolGrades: 6-8Distance: 1.3 mi
- 8/10Garfield High SchoolGrades: 9-12Distance: 2.5 mi
Schools provided by the listing agent
- Elementary: Montlake
Source: NWMLS. This data may not be complete. We recommend contacting the local school district to confirm school assignments for this home.
Sell for more on Zillow
Get a free Zillow Showcase℠ listing and you could sell for .
$2,059,700
2% more+ $41,194
With Zillow Showcase(estimated)
$2,100,894


