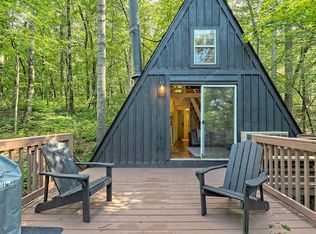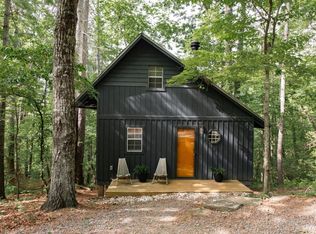Closed
$275,000
1920 E Boggs Mountain Rd, Tiger, GA 30576
2beds
1,080sqft
Single Family Residence, Cabin
Built in 1983
4.72 Acres Lot
$272,800 Zestimate®
$255/sqft
$1,929 Estimated rent
Home value
$272,800
Estimated sales range
Not available
$1,929/mo
Zestimate® history
Loading...
Owner options
Explore your selling options
What's special
Cozy Mountain Cabin on 4.72 Wooded Acres!Don't let this charming mountain cabin slip away! Tucked into 4.72 private, wooded acres, 1920 E Boggs Mountain Road is the ideal year-round retreat or potential vacation rental opportunity-just minutes from downtown Clayton, local schools, and hiking trails. Inside, you'll love the open floor plan with vaulted ceilings, blending rustic warmth with a spacious feel. The main level features a cozy bunk bedroom, perfect for guests or kids, while the lofted bedroom above adds character and flexibility. The home has been updated, featuring a gourmet like kitchen with stainless steel appliances, a Vermont Castings wood stove, tile shower, and a large deck perfect for enjoying the crisp mountain air. Enjoy the vibrant colors of Fall, curl up by the fire in Winter, and make the most of every season in the Blue Ridge Mountains. Step outside to a beautiful stone walkway, fire-pit, and natural surroundings that offer peace, privacy, and a true connection to nature. High-speed fiber optic internet available (buyer to confirm what hook-up fees need paid), county-maintained roads, and easy access to shopping, dining, and all the charm of downtown Clayton make this a rare find. Whether you're seeking a personal retreat or a potential income-producing Airbnb with required zoning changes, this one-of-a-kind cabin checks all the boxes! Character. Privacy. Unique. Schedule your showing today!
Zillow last checked: 8 hours ago
Listing updated: August 11, 2025 at 07:15am
Listed by:
Sharon L Stover-Ramey 706-982-5468,
Southern Properties Real Estate
Bought with:
Ryan Keller, 397168
eXp Realty
Source: GAMLS,MLS#: 10553358
Facts & features
Interior
Bedrooms & bathrooms
- Bedrooms: 2
- Bathrooms: 1
- Full bathrooms: 1
- Main level bathrooms: 1
- Main level bedrooms: 1
Heating
- Electric, Wood
Cooling
- Attic Fan, Window Unit(s)
Appliances
- Included: Dishwasher, Dryer, Electric Water Heater, Microwave, Oven/Range (Combo), Refrigerator, Stainless Steel Appliance(s), Washer
- Laundry: Laundry Closet
Features
- Beamed Ceilings, High Ceilings, Master On Main Level
- Flooring: Other, Tile
- Basement: None
- Number of fireplaces: 1
- Fireplace features: Living Room, Wood Burning Stove
Interior area
- Total structure area: 1,080
- Total interior livable area: 1,080 sqft
- Finished area above ground: 1,080
- Finished area below ground: 0
Property
Parking
- Parking features: RV/Boat Parking
Features
- Levels: One and One Half
- Stories: 1
Lot
- Size: 4.72 Acres
- Features: Private
Details
- Parcel number: 044D 041
Construction
Type & style
- Home type: SingleFamily
- Architectural style: Country/Rustic
- Property subtype: Single Family Residence, Cabin
Materials
- Other
- Roof: Metal
Condition
- Resale
- New construction: No
- Year built: 1983
Utilities & green energy
- Sewer: Septic Tank
- Water: Shared Well
- Utilities for property: Other
Community & neighborhood
Community
- Community features: None
Location
- Region: Tiger
- Subdivision: None
Other
Other facts
- Listing agreement: Exclusive Right To Sell
Price history
| Date | Event | Price |
|---|---|---|
| 12/26/2025 | Listing removed | $1,950$2/sqft |
Source: Zillow Rentals Report a problem | ||
| 12/12/2025 | Price change | $1,950-2.5%$2/sqft |
Source: Zillow Rentals Report a problem | ||
| 12/4/2025 | Price change | $2,000-7%$2/sqft |
Source: Zillow Rentals Report a problem | ||
| 11/30/2025 | Price change | $2,150-2.3%$2/sqft |
Source: Zillow Rentals Report a problem | ||
| 11/13/2025 | Listed for rent | $2,200+33.3%$2/sqft |
Source: Zillow Rentals Report a problem | ||
Public tax history
| Year | Property taxes | Tax assessment |
|---|---|---|
| 2024 | $691 +0.4% | $45,036 +9.8% |
| 2023 | $688 -3.8% | $41,028 +5% |
| 2022 | $715 +9.4% | $39,083 +12.1% |
Find assessor info on the county website
Neighborhood: 30576
Nearby schools
GreatSchools rating
- 5/10Rabun County Elementary SchoolGrades: 3-6Distance: 0.6 mi
- 5/10Rabun County Middle SchoolGrades: 7-8Distance: 1.3 mi
- 7/10Rabun County High SchoolGrades: 9-12Distance: 1.3 mi
Schools provided by the listing agent
- Elementary: Rabun County Primary/Elementar
- Middle: Rabun County
- High: Rabun County
Source: GAMLS. This data may not be complete. We recommend contacting the local school district to confirm school assignments for this home.

Get pre-qualified for a loan
At Zillow Home Loans, we can pre-qualify you in as little as 5 minutes with no impact to your credit score.An equal housing lender. NMLS #10287.

