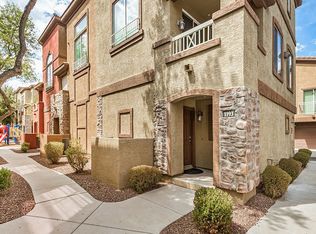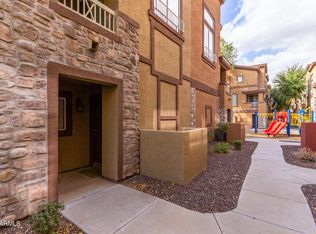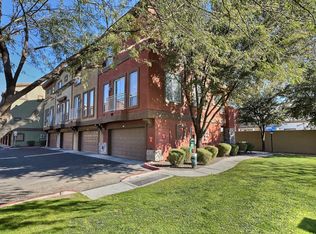Sold for $270,000
$270,000
1920 E Bell Rd Unit 1161, Phoenix, AZ 85022
2beds
3baths
1,344sqft
Townhouse
Built in 2006
677 Square Feet Lot
$264,100 Zestimate®
$201/sqft
$1,752 Estimated rent
Home value
$264,100
Estimated sales range
Not available
$1,752/mo
Zestimate® history
Loading...
Owner options
Explore your selling options
What's special
Nestled within the prestigious gated community of Parkside Condominiums, this tri-level end-unit townhome boasts remarkable upgrades, featuring 2 bedrooms and 2.5 baths. Upon entering the first level, you'll discover practical under-stair storage, a separate room that can be used as a small office, and access to a two-car garage. The second level showcases a contemporary kitchen with white cabinetry, stainless steel appliances, under-cabinet lighting, and a stylish kitchen island that seamlessly connects to the dining area and generous living room. On the third level, you'll find both the guest and primary bedrooms, along with a convenient stackable washer and dryer. The community offers amenities including a heated pool and spa, a clubhouse featuring a gym and a designated playground. Additionally, residents can enjoy a ramada and grilling area as part of the community amenities.
Zillow last checked: 8 hours ago
Listing updated: August 04, 2025 at 01:13pm
Listed by:
Stacy Larson 480-825-5560,
W and Partners, LLC,
James Oestmann 928-978-0605,
W and Partners, LLC
Bought with:
Lisa Moser, SA714437000
Arizona Best Real Estate
Cole Moser, SA714438000
Arizona Best Real Estate
Source: ARMLS,MLS#: 6790705

Facts & features
Interior
Bedrooms & bathrooms
- Bedrooms: 2
- Bathrooms: 3
Heating
- Electric
Cooling
- Central Air
Features
- High Speed Internet, Upstairs, Eat-in Kitchen, Breakfast Bar, Pantry, Full Bth Master Bdrm
- Flooring: Carpet, Tile, Wood
- Windows: Double Pane Windows
- Has basement: No
- Common walls with other units/homes: End Unit
Interior area
- Total structure area: 1,344
- Total interior livable area: 1,344 sqft
Property
Parking
- Total spaces: 2
- Parking features: Garage Door Opener
- Garage spaces: 2
Features
- Stories: 3
- Patio & porch: Covered
- Exterior features: Balcony
- Pool features: None
- Spa features: None
- Fencing: None
Lot
- Size: 677 sqft
- Features: Desert Front
Details
- Parcel number: 21409888
- Lease amount: $0
Construction
Type & style
- Home type: Townhouse
- Architectural style: Santa Barbara/Tuscan
- Property subtype: Townhouse
- Attached to another structure: Yes
Materials
- Stucco, Wood Frame, Painted
- Roof: Tile
Condition
- Year built: 2006
Utilities & green energy
- Sewer: Public Sewer
- Water: City Water
Community & neighborhood
Community
- Community features: Gated, Community Spa Htd, Playground, Fitness Center
Location
- Region: Phoenix
- Subdivision: PARKSIDE CONDOMINIUM
HOA & financial
HOA
- Has HOA: Yes
- HOA fee: $300 monthly
- Services included: Maintenance Grounds, Street Maint, Front Yard Maint
- Association name: Parkside Condo. Assc
- Association phone: 480-941-1077
Other
Other facts
- Listing terms: Cash
- Ownership: Fee Simple
Price history
| Date | Event | Price |
|---|---|---|
| 6/3/2025 | Sold | $270,000-12.9%$201/sqft |
Source: | ||
| 5/16/2025 | Pending sale | $310,000$231/sqft |
Source: | ||
| 3/17/2025 | Price change | $310,000-3.1%$231/sqft |
Source: | ||
| 2/21/2025 | Price change | $320,000-1.5%$238/sqft |
Source: | ||
| 12/23/2024 | Listed for sale | $325,000+85.7%$242/sqft |
Source: | ||
Public tax history
| Year | Property taxes | Tax assessment |
|---|---|---|
| 2025 | $1,105 +21.5% | $25,720 -6.2% |
| 2024 | $909 +2.2% | $27,410 +174.6% |
| 2023 | $889 -1.1% | $9,983 -40.7% |
Find assessor info on the county website
Neighborhood: Paradise Valley
Nearby schools
GreatSchools rating
- 4/10Echo Mountain Primary SchoolGrades: PK-3Distance: 0.6 mi
- 4/10North Canyon High SchoolGrades: 8-12Distance: 1.1 mi
- 3/10Echo Mountain Intermediate SchoolGrades: 4-6Distance: 0.6 mi
Schools provided by the listing agent
- Elementary: Echo Mountain Intermediate School
- Middle: Vista Verde Middle School
- High: North Canyon High School
- District: Paradise Valley Unified District
Source: ARMLS. This data may not be complete. We recommend contacting the local school district to confirm school assignments for this home.
Get a cash offer in 3 minutes
Find out how much your home could sell for in as little as 3 minutes with a no-obligation cash offer.
Estimated market value
$264,100


