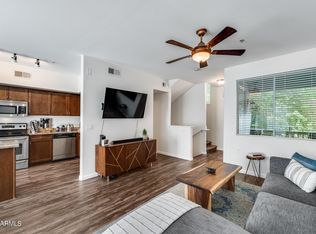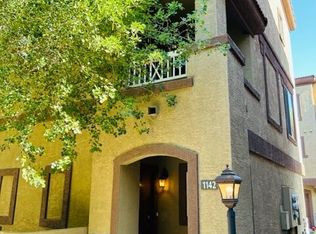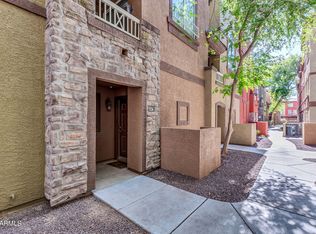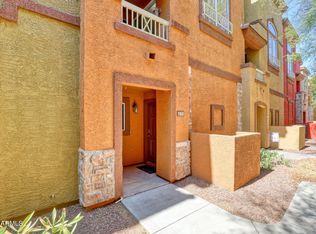Sold for $349,000
$349,000
1920 E Bell Rd Unit 1153, Phoenix, AZ 85022
4beds
4baths
2,124sqft
Townhouse
Built in 2007
910 Square Feet Lot
$347,700 Zestimate®
$164/sqft
$2,058 Estimated rent
Home value
$347,700
$320,000 - $379,000
$2,058/mo
Zestimate® history
Loading...
Owner options
Explore your selling options
What's special
This lovely home just got sweeter with a huge price reduction and Seller will work with Buyer to buy down rate or offer concessions! LUCKY BUYERS!! Gated neighborhood with European flair! Easy maintenance lifestyle! Attached two car garage with built in cabinets and epoxy coated floors, full Ensuite Bedroom with private bath on entry level, makes for perfect privacy for in-laws, guests, co-habitant, nanny.
Beautifully appointed home with designer touches, Granite counters, pantry, and powder room on main level. Two staircases (one spiral and one traditional) Get upstairs to three more bedrooms and two bathrooms. Space for home office niche and so much more! Under stair storage near garage entry. Door alarm system. Community playground, BBQ's, pool, so many lovely feature
Zillow last checked: 8 hours ago
Listing updated: November 17, 2025 at 02:00am
Listed by:
Lucia L Burns 602-885-3256,
Fathom Realty Elite
Bought with:
Susan Zanga, SA560295000
Realty ONE Group
Source: ARMLS,MLS#: 6819058

Facts & features
Interior
Bedrooms & bathrooms
- Bedrooms: 4
- Bathrooms: 4
Heating
- Electric
Cooling
- Central Air, Ceiling Fan(s)
Features
- High Speed Internet, Granite Counters, Double Vanity, Master Downstairs, Upstairs, Breakfast Bar, 9+ Flat Ceilings, Pantry, 2 Master Baths, Full Bth Master Bdrm, Separate Shwr & Tub
- Flooring: Carpet, Laminate
- Windows: Double Pane Windows
- Has basement: No
Interior area
- Total structure area: 2,124
- Total interior livable area: 2,124 sqft
Property
Parking
- Total spaces: 2
- Parking features: Garage Door Opener, Direct Access, Attch'd Gar Cabinets, Rear Vehicle Entry
- Garage spaces: 2
Features
- Stories: 3
- Exterior features: Playground, Balcony, Private Street(s)
- Pool features: None
- Spa features: None
- Fencing: Block,Wrought Iron
Lot
- Size: 910 sqft
- Features: Desert Front
Details
- Parcel number: 21409880
Construction
Type & style
- Home type: Townhouse
- Property subtype: Townhouse
- Attached to another structure: Yes
Materials
- Stucco, Wood Frame, Painted
- Roof: Tile
Condition
- Year built: 2007
Utilities & green energy
- Sewer: Public Sewer
- Water: City Water
Community & neighborhood
Community
- Community features: Gated, Playground
Location
- Region: Phoenix
- Subdivision: PARKSIDE CONDOMINIUM
HOA & financial
HOA
- Has HOA: Yes
- HOA fee: $300 monthly
- Services included: Insurance, Sewer, Maintenance Grounds, Street Maint, Front Yard Maint, Trash, Water, Roof Replacement
- Association name: Parkside HOA
- Association phone: 480-941-1077
Other
Other facts
- Listing terms: Cash,Conventional,1031 Exchange,VA Loan
- Ownership: Fee Simple
Price history
| Date | Event | Price |
|---|---|---|
| 10/17/2025 | Sold | $349,000-12.7%$164/sqft |
Source: | ||
| 9/16/2025 | Price change | $399,900-4.8%$188/sqft |
Source: | ||
| 7/16/2025 | Price change | $419,900-0.5%$198/sqft |
Source: | ||
| 5/16/2025 | Listed for sale | $421,900$199/sqft |
Source: | ||
| 5/11/2025 | Pending sale | $421,900$199/sqft |
Source: | ||
Public tax history
| Year | Property taxes | Tax assessment |
|---|---|---|
| 2025 | $1,509 +2.6% | $34,320 -5.5% |
| 2024 | $1,471 +2.3% | $36,330 +125.1% |
| 2023 | $1,438 -1.1% | $16,143 -28% |
Find assessor info on the county website
Neighborhood: Paradise Valley
Nearby schools
GreatSchools rating
- 2/10Echo Mountain Primary SchoolGrades: PK-3Distance: 0.6 mi
- 4/10North Canyon High SchoolGrades: 8-12Distance: 1.1 mi
- 4/10Echo Mountain Intermediate SchoolGrades: 4-6Distance: 0.6 mi
Schools provided by the listing agent
- Elementary: Echo Mountain Primary School
- Middle: Vista Verde Middle School
- High: North Canyon High School
- District: Paradise Valley Unified District
Source: ARMLS. This data may not be complete. We recommend contacting the local school district to confirm school assignments for this home.
Get a cash offer in 3 minutes
Find out how much your home could sell for in as little as 3 minutes with a no-obligation cash offer.
Estimated market value$347,700
Get a cash offer in 3 minutes
Find out how much your home could sell for in as little as 3 minutes with a no-obligation cash offer.
Estimated market value
$347,700



