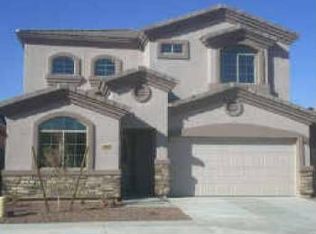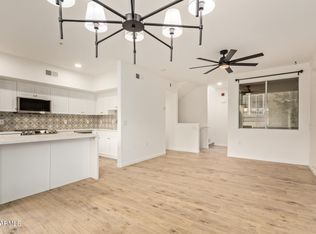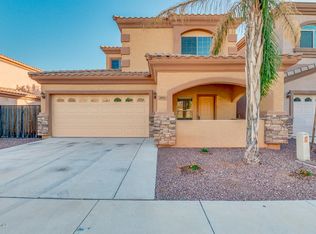Sold for $280,000 on 11/24/25
$280,000
1920 E Bell Rd UNIT 1038, Phoenix, AZ 85022
3beds
1,439sqft
Townhouse
Built in 2007
983 Square Feet Lot
$279,400 Zestimate®
$195/sqft
$2,071 Estimated rent
Home value
$279,400
$257,000 - $305,000
$2,071/mo
Zestimate® history
Loading...
Owner options
Explore your selling options
What's special
Welcome to this beautifully upgraded end-unit townhome in a secure gated community, offering 3 spacious bedrooms, 2 bathrooms, and 1,439 sqft of stylish living space. The bright and open great room floor plan features vaulted ceilings, hardwood flooring, an office nook, and sliding glass doors that open to a private balcony—perfect for relaxing or entertaining.
The modern kitchen boasts rich shaker-style cabinetry, granite countertops, stainless steel appliances, a pantry, and a convenient breakfast bar. Two generously sized secondary bedrooms and a full bath are located on the main level.
Downstairs, the private primary suite offers direct access to a cozy patio, along with an en-suite bath featuring dual sinks, a tub/shower combo, and a spacious walk-in closet.
Additional Welcome to this beautifully upgraded end-unit townhome in a secure gated community, offering 3 spacious bedrooms, 2 bathrooms, and 1,439 sq ft of stylish living space. The bright and open great room floor plan features vaulted ceilings, hardwood flooring, an office nook, and sliding glass doors that open to a private balconyperfect for relaxing or entertaining.
The modern kitchen boasts rich shaker-style cabinetry, granite countertops, stainless steel appliances, a pantry, and a convenient breakfast bar. Two generously sized secondary bedrooms and a full bath are located on the main level.
Downstairs, the private primary suite offers direct access to a cozy patio, along with an en-suite bath featuring dual sinks, a tub/shower combo, and a spacious walk-in closet.
highlights include a 2-car attached garage, tile flooring in the kitchen and baths, and access to resort-style community amenities pool, BBQ areas, playgrounds, and more. Ideally located with easy access to the Loop, shopping, dining, and entertainment. This is low-maintenance living at its finest!
Zillow last checked: 8 hours ago
Listing updated: December 25, 2025 at 02:00am
Listed by:
Somone Wilder 602-696-7859,
Jason Mitchell Real Estate,
Jovan Wilder 602-525-1456,
Jason Mitchell Real Estate
Bought with:
Kelly Chaplin-Dahl, SA688604000
Realty ONE Group
Source: ARMLS,MLS#: 6913858

Facts & features
Interior
Bedrooms & bathrooms
- Bedrooms: 3
- Bathrooms: 2
- Full bathrooms: 2
Heating
- Electric
Cooling
- Central Air, Programmable Thmstat
Features
- High Speed Internet, Granite Counters, Double Vanity, Master Downstairs, Breakfast Bar, Vaulted Ceiling(s), Pantry, Full Bth Master Bdrm
- Flooring: Tile, Wood
- Windows: Double Pane Windows
- Has basement: No
- Common walls with other units/homes: 1 Common Wall,End Unit
Interior area
- Total structure area: 1,439
- Total interior livable area: 1,439 sqft
Property
Parking
- Total spaces: 2
- Parking features: Garage Door Opener, Direct Access
- Garage spaces: 2
Features
- Stories: 2
- Patio & porch: Patio
- Exterior features: Balcony
- Spa features: None
- Fencing: None
Lot
- Size: 983 sqft
- Features: Desert Front
Details
- Parcel number: 21409766
Construction
Type & style
- Home type: Townhouse
- Property subtype: Townhouse
- Attached to another structure: Yes
Materials
- Stucco, Wood Frame, Painted, Stone
- Roof: Tile
Condition
- Year built: 2007
Utilities & green energy
- Sewer: Public Sewer
- Water: City Water
Community & neighborhood
Security
- Security features: Fire Sprinkler System
Community
- Community features: Pool, Gated, Community Spa, Playground, Fitness Center
Location
- Region: Phoenix
- Subdivision: PARKSIDE CONDOMINIUM
HOA & financial
HOA
- Has HOA: Yes
- HOA fee: $300 monthly
- Services included: Roof Repair, Insurance, Sewer, Pest Control, Maintenance Grounds, Front Yard Maint, Trash, Water, Roof Replacement, Maintenance Exterior
- Association name: Parkside Condominium
- Association phone: 480-941-1077
Other
Other facts
- Listing terms: Cash,Conventional,FHA,VA Loan
- Ownership: Fee Simple
Price history
| Date | Event | Price |
|---|---|---|
| 11/24/2025 | Sold | $280,000-1.8%$195/sqft |
Source: | ||
| 10/24/2025 | Pending sale | $284,999$198/sqft |
Source: | ||
| 9/27/2025 | Listed for sale | $284,999$198/sqft |
Source: | ||
| 9/19/2025 | Pending sale | $284,999$198/sqft |
Source: | ||
| 9/11/2025 | Price change | $284,999-8.1%$198/sqft |
Source: | ||
Public tax history
| Year | Property taxes | Tax assessment |
|---|---|---|
| 2025 | $981 +2.6% | $27,260 -6.2% |
| 2024 | $956 +2.3% | $29,070 +177% |
| 2023 | $935 -1.1% | $10,495 -41% |
Find assessor info on the county website
Neighborhood: Paradise Valley
Nearby schools
GreatSchools rating
- 4/10Echo Mountain Primary SchoolGrades: PK-3Distance: 0.5 mi
- 4/10North Canyon High SchoolGrades: 8-12Distance: 1 mi
- 3/10Echo Mountain Intermediate SchoolGrades: 4-6Distance: 0.5 mi
Schools provided by the listing agent
- Elementary: Echo Mountain Primary School
- Middle: Vista Verde Middle School
- High: North Canyon High School
- District: Paradise Valley Unified District
Source: ARMLS. This data may not be complete. We recommend contacting the local school district to confirm school assignments for this home.
Get a cash offer in 3 minutes
Find out how much your home could sell for in as little as 3 minutes with a no-obligation cash offer.
Estimated market value
$279,400
Get a cash offer in 3 minutes
Find out how much your home could sell for in as little as 3 minutes with a no-obligation cash offer.
Estimated market value
$279,400


