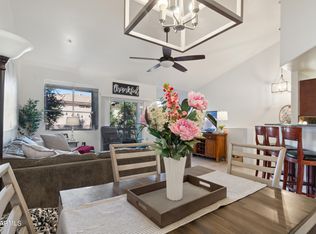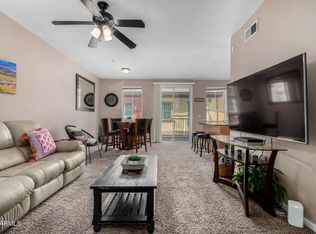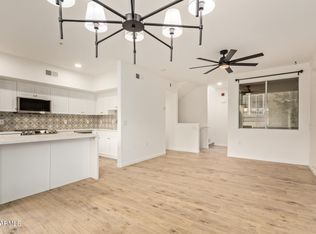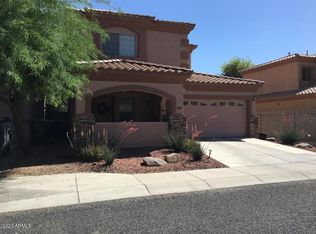Sold for $310,000
$310,000
1920 E Bell Rd Unit 1034, Phoenix, AZ 85022
3beds
2baths
1,439sqft
Townhouse
Built in 2006
983 Square Feet Lot
$314,000 Zestimate®
$215/sqft
$2,004 Estimated rent
Home value
$314,000
$298,000 - $330,000
$2,004/mo
Zestimate® history
Loading...
Owner options
Explore your selling options
What's special
VA APPROVED ! Rare End-Unit in Parkside!
Welcome to Parkside, a gated community where modern luxury meets resort-style living. This upgraded 3-bed, 2-bath townhome offers 1,439 sq ft of light-filled space with soaring ceilings, an open floor plan, and rare end-unit placement, meaning only one shared wall, tons of extra windows, and added privacy in the quiet, tree-lined north side of the complex.
Enjoy thoughtful touches throughout: custom neutral paint, updated light fixtures, a spacious kitchen with a large pantry, and a cozy nook off the living room that's perfect for a home office or den. Both the primary and upstairs bedrooms feature walk-in closets, and the full-size laundry is conveniently located on the same level as the primary suite. You'll also love the two private outdoor spaces, a downstairs patio off the primary suite and an upstairs balcony off the living area. Attached 2-car garage, newer appliances, and brand new washer & dryer included.
Parkside offers resort-style amenities: a heated pool, spa, fitness center, clubhouse, and tranquil courtyards. Prime location with easy access to the 51 & 101, top-rated schools, shopping, dining, and just minutes from Sky Harbor.
Turnkey, private, and packed with values. Schedule your showing today!
Zillow last checked: 8 hours ago
Listing updated: July 27, 2025 at 02:00am
Listed by:
Jose A Reyes Alvarez 602-903-8565,
RETSY
Bought with:
Sarah Cattaneo, SA663868000
A & C Properties
Source: ARMLS,MLS#: 6843686

Facts & features
Interior
Bedrooms & bathrooms
- Bedrooms: 3
- Bathrooms: 2
Heating
- Electric
Cooling
- Central Air, Ceiling Fan(s)
Features
- High Speed Internet, Granite Counters, Double Vanity, Master Downstairs, Vaulted Ceiling(s), Full Bth Master Bdrm
- Flooring: Carpet, Tile
- Windows: Double Pane Windows, Vinyl Frame
- Has basement: No
- Common walls with other units/homes: 1 Common Wall,End Unit
Interior area
- Total structure area: 1,439
- Total interior livable area: 1,439 sqft
Property
Parking
- Total spaces: 2
- Parking features: Garage Door Opener
- Garage spaces: 2
Features
- Stories: 2
- Patio & porch: Patio
- Exterior features: Playground, Balcony
- Pool features: None
- Spa features: None
- Fencing: Block
Lot
- Size: 983 sqft
- Features: Corner Lot
Details
- Parcel number: 21409762
- Lease amount: $0
Construction
Type & style
- Home type: Townhouse
- Architectural style: Spanish,Territorial/Santa Fe
- Property subtype: Townhouse
- Attached to another structure: Yes
Materials
- Stucco, Wood Frame, Painted
- Roof: Tile
Condition
- Year built: 2006
Details
- Builder name: WestStone
Utilities & green energy
- Sewer: Public Sewer
- Water: City Water
Community & neighborhood
Community
- Community features: Gated, Community Spa, Community Spa Htd, Community Pool, Near Bus Stop, Community Media Room, Playground, Fitness Center
Location
- Region: Phoenix
- Subdivision: PARKSIDE CONDOMINIUM
HOA & financial
HOA
- Has HOA: Yes
- HOA fee: $300 monthly
- Services included: Roof Repair, Insurance, Sewer, Maintenance Grounds, Street Maint, Front Yard Maint, Trash, Water, Roof Replacement, Maintenance Exterior
- Association name: Parkside Condominium
- Association phone: 480-941-1077
Other
Other facts
- Listing terms: Cash,Conventional,1031 Exchange,VA Loan
- Ownership: Condominium
Price history
| Date | Event | Price |
|---|---|---|
| 8/1/2025 | Listing removed | $2,000$1/sqft |
Source: Zillow Rentals Report a problem | ||
| 7/28/2025 | Listed for rent | $2,000$1/sqft |
Source: Zillow Rentals Report a problem | ||
| 6/26/2025 | Sold | $310,000-6%$215/sqft |
Source: | ||
| 6/2/2025 | Pending sale | $329,900$229/sqft |
Source: | ||
| 3/31/2025 | Listed for sale | $329,900+4.4%$229/sqft |
Source: | ||
Public tax history
| Year | Property taxes | Tax assessment |
|---|---|---|
| 2025 | $1,161 +21.5% | $27,150 -6.2% |
| 2024 | $956 +2.3% | $28,950 +175.8% |
| 2023 | $935 -1.1% | $10,495 -40.8% |
Find assessor info on the county website
Neighborhood: Paradise Valley
Nearby schools
GreatSchools rating
- 4/10Echo Mountain Primary SchoolGrades: PK-3Distance: 0.5 mi
- 4/10North Canyon High SchoolGrades: 8-12Distance: 1 mi
- 3/10Echo Mountain Intermediate SchoolGrades: 4-6Distance: 0.5 mi
Schools provided by the listing agent
- Elementary: Echo Mountain Intermediate School
- Middle: Vista Verde Middle School
- High: North Canyon High School
- District: Paradise Valley Unified District
Source: ARMLS. This data may not be complete. We recommend contacting the local school district to confirm school assignments for this home.
Get a cash offer in 3 minutes
Find out how much your home could sell for in as little as 3 minutes with a no-obligation cash offer.
Estimated market value
$314,000



