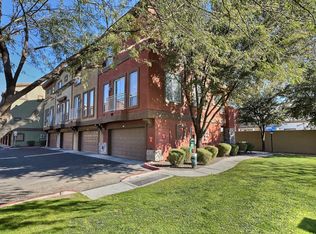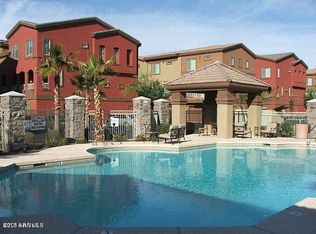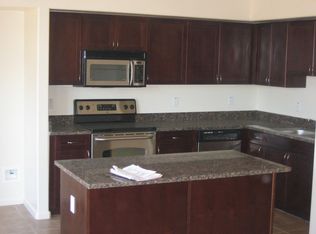Resort Style Gated Townhouse Community, Wonderfully Finished Home with Two Bedrooms and 2.5 Baths. Fabulous for the Snowbird, Best Location on Property with Mountain views from Master and Private Patio. Fresh Paint and New Carpet. Double Sinks in Master & Walk-in Closet. Granite Counters, Stainless Steel Appliances, Washer and Dryer included, 2 Car Attached Garage, Loads of Storage Space, plus Amazing Community Amenities Including a Million $$ Clubhouse Complete with a 15 Seat Movie Theater, plus Fitness Center, Volleyball Court, Pool and Children's Play Area.
This property is off market, which means it's not currently listed for sale or rent on Zillow. This may be different from what's available on other websites or public sources.


