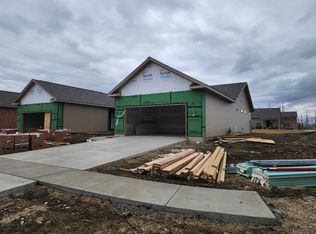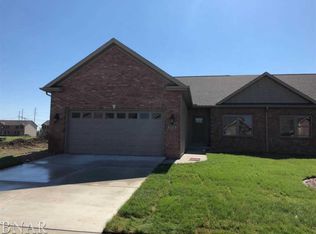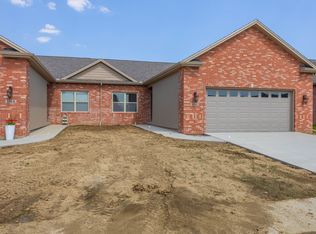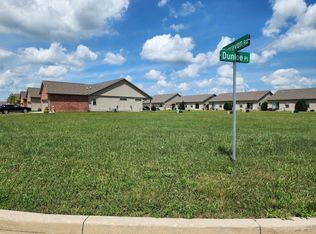New ranch plan in Dunraven! 2 bedrooms and 2 full baths on main floor, with 3rd bedroom/full bathroom in finished basement with family room. Open floorplan with spacious eat-in kitchen. Family room features built-in bookshelves, plenty of natural light. Covered patio for outdoor entertaining. Convenient main level laundry/drop zone with locker and coat closet. HOA dues include use of community building with pool/workout room; lawn care and irrigation; snow removal. Agent interest.
This property is off market, which means it's not currently listed for sale or rent on Zillow. This may be different from what's available on other websites or public sources.




