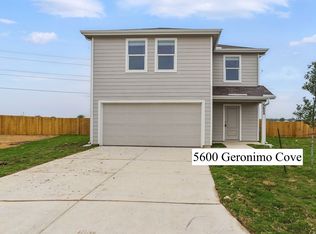Gorgeous brand new single story, 4 bed/3 full baths to include a 3 car garage, Perry Home in the Village of Mill Creek subdivision. This home is located on the greenbelt and has an open concept floor plan with wood ceramic tile and carpet in the bedrooms only. The open floor plan allows you see the living room fireplace from a large kitchen. This beautiful kitchen features an extended island that fits plenty of seating room. The stainless steel appliances include a dishwasher, cooktop, microwave oven and a built-in oven. There's plenty of cabinet space throughout. The master bedroom comes with a full bathroom suite with double sinks, a stand-up shower and a large walk-in closet. The additional bedrooms are a very good size. The mud room is convenient to the 3 car garage. There is also a large utility room. The backyard features a large covered patio for family functions. Very lovely, well maintained home. Easy access to major highways I-35 and I-10
House for rent
$2,500/mo
1920 Creekview, Seguin, TX 78155
4beds
2,263sqft
Price is base rent and doesn't include required fees.
Singlefamily
Available now
Cats, dogs OK
Central air, ceiling fan
Dryer connection laundry
Attached garage parking
Electric, natural gas, central, fireplace
What's special
Open concept floor planLarge covered patioStainless steel appliancesLarge walk-in closetExtended islandBeautiful kitchenLocated on the greenbelt
- 6 days
- on Zillow |
- -- |
- -- |
Travel times
Facts & features
Interior
Bedrooms & bathrooms
- Bedrooms: 4
- Bathrooms: 4
- Full bathrooms: 4
Heating
- Electric, Natural Gas, Central, Fireplace
Cooling
- Central Air, Ceiling Fan
Appliances
- Included: Dishwasher, Disposal, Microwave, Oven
- Laundry: Dryer Connection, Hookups, Washer Hookup
Features
- All Bedrooms Downstairs, Cable TV Available, Ceiling Fan(s), Eat-in Kitchen, High Speed Internet, Kitchen Island, Living/Dining Room Combo, One Living Area, Open Floorplan, Pull Down Storage, Utility Room Inside, Walk In Closet
- Has fireplace: Yes
Interior area
- Total interior livable area: 2,263 sqft
Property
Parking
- Parking features: Attached
- Has attached garage: Yes
- Details: Contact manager
Features
- Stories: 1
- Exterior features: Contact manager
Details
- Parcel number: 1G3404400047400000
Construction
Type & style
- Home type: SingleFamily
- Property subtype: SingleFamily
Materials
- Roof: Composition
Condition
- Year built: 2022
Utilities & green energy
- Utilities for property: Cable Available
Community & HOA
Community
- Features: Playground
Location
- Region: Seguin
Financial & listing details
- Lease term: Max # of Months (24),Min # of Months (12)
Price history
| Date | Event | Price |
|---|---|---|
| 5/17/2025 | Listed for rent | $2,500+4.2%$1/sqft |
Source: SABOR #1867865 | ||
| 9/8/2024 | Listing removed | $2,400$1/sqft |
Source: SABOR #1791157 | ||
| 8/28/2024 | Listing removed | $439,000$194/sqft |
Source: | ||
| 8/7/2024 | Price change | $2,400-11.1%$1/sqft |
Source: SABOR #1791157 | ||
| 8/7/2024 | Price change | $439,000-0.2%$194/sqft |
Source: | ||
![[object Object]](https://photos.zillowstatic.com/fp/b1befdffe4ce6b7d2fa55ce9456b011f-p_i.jpg)
