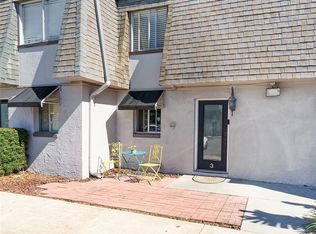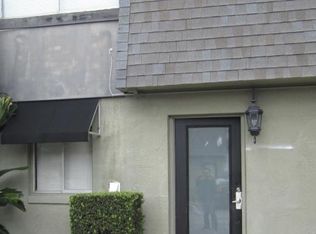Sold for $165,000 on 01/13/25
$165,000
1920 Conway Rd #4, Orlando, FL 32812
2beds
1,240sqft
Condominium
Built in 1970
-- sqft lot
$187,600 Zestimate®
$133/sqft
$1,577 Estimated rent
Home value
$187,600
$178,000 - $197,000
$1,577/mo
Zestimate® history
Loading...
Owner options
Explore your selling options
What's special
Welcome to this beautifully updated 2-bedroom, 2-bathroom condo located in the desirable Conway area of Orlando! This spacious unit boasts an open floor plan with plenty of natural light and modern finishes throughout. The kitchen features granite countertops, stainless steel appliances, and ample cabinet space, perfect for those who love to cook. The living area opens to a private balcony, ideal for enjoying the Florida weather. The primary bedroom offers an en-suite bathroom and a generous walk-in closet. Additional features include a laundry area inside the unit, a second full bathroom, and reserved parking. This condo is situated in a well-maintained community that offers amenities such as a swimming pool, clubhouse, and green spaces. Conveniently located near major highways, shopping, dining, and just minutes from downtown Orlando and the airport, this property is perfect for first-time homebuyers, investors, or anyone looking for a low-maintenance lifestyle. Schedule your showing today!
Zillow last checked: 8 hours ago
Listing updated: January 13, 2025 at 09:20am
Listing Provided by:
Steve Montgomery 407-906-0248,
EXP REALTY LLC 888-883-8509,
Morad Ourhalm 407-234-3600,
EXP REALTY LLC
Bought with:
Daynell Rodriguez Cardenas, 3432440
LA ROSA REALTY ORLANDO LLC
Source: Stellar MLS,MLS#: O6244798 Originating MLS: Sarasota - Manatee
Originating MLS: Sarasota - Manatee

Facts & features
Interior
Bedrooms & bathrooms
- Bedrooms: 2
- Bathrooms: 2
- Full bathrooms: 1
- 1/2 bathrooms: 1
Primary bedroom
- Features: Walk-In Closet(s)
- Level: Second
Kitchen
- Level: First
Living room
- Level: First
Heating
- Central
Cooling
- Central Air
Appliances
- Included: Range
- Laundry: Inside
Features
- Kitchen/Family Room Combo
- Flooring: Carpet, Ceramic Tile, Other
- Doors: Sliding Doors
- Has fireplace: No
Interior area
- Total structure area: 1,240
- Total interior livable area: 1,240 sqft
Property
Features
- Levels: Two
- Stories: 2
- Patio & porch: Patio
- Exterior features: Lighting, Sidewalk
Lot
- Size: 673 sqft
Details
- Parcel number: 052330562520004
- Zoning: R-3B/AN
- Special conditions: None
Construction
Type & style
- Home type: Condo
- Property subtype: Condominium
- Attached to another structure: Yes
Materials
- Stucco
- Foundation: Slab
- Roof: Shingle
Condition
- New construction: No
- Year built: 1970
Utilities & green energy
- Sewer: Public Sewer
- Water: Public
- Utilities for property: BB/HS Internet Available, Cable Available, Electricity Connected, Public
Community & neighborhood
Community
- Community features: Clubhouse, Fitness Center, Gated Community - No Guard, Pool
Location
- Region: Orlando
- Subdivision: METRO/MICHIGAN PARK CONDO
HOA & financial
HOA
- Has HOA: Yes
- HOA fee: $347 monthly
- Services included: Community Pool, Maintenance Structure, Maintenance Grounds, Pool Maintenance, Private Road, Trash
- Association name: Metro at Michigan Park
- Association phone: 407-788-6700
Other fees
- Pet fee: $0 monthly
Other financial information
- Total actual rent: 0
Other
Other facts
- Listing terms: Cash,Conventional
- Ownership: Condominium
- Road surface type: Paved
Price history
| Date | Event | Price |
|---|---|---|
| 11/1/2025 | Listing removed | $195,000$157/sqft |
Source: | ||
| 6/4/2025 | Listed for sale | $195,000+18.2%$157/sqft |
Source: | ||
| 5/16/2025 | Listing removed | $1,600$1/sqft |
Source: Stellar MLS #S5118787 Report a problem | ||
| 2/22/2025 | Price change | $1,600-1.5%$1/sqft |
Source: Stellar MLS #S5118787 Report a problem | ||
| 2/12/2025 | Price change | $1,625-4.4%$1/sqft |
Source: Stellar MLS #S5118787 Report a problem | ||
Public tax history
| Year | Property taxes | Tax assessment |
|---|---|---|
| 2024 | $2,352 +11.3% | $115,951 +10% |
| 2023 | $2,112 +11.9% | $105,410 +10% |
| 2022 | $1,887 +7.9% | $95,827 +10% |
Find assessor info on the county website
Neighborhood: Conway
Nearby schools
GreatSchools rating
- 5/10Conway Elementary SchoolGrades: PK-5Distance: 1 mi
- 4/10Conway Middle SchoolGrades: 6-8Distance: 1.3 mi
- 6/10William R Boone High SchoolGrades: 9-12Distance: 2 mi
Schools provided by the listing agent
- Elementary: Conway Elem
- Middle: Conway Middle
- High: Boone High
Source: Stellar MLS. This data may not be complete. We recommend contacting the local school district to confirm school assignments for this home.
Get a cash offer in 3 minutes
Find out how much your home could sell for in as little as 3 minutes with a no-obligation cash offer.
Estimated market value
$187,600
Get a cash offer in 3 minutes
Find out how much your home could sell for in as little as 3 minutes with a no-obligation cash offer.
Estimated market value
$187,600

