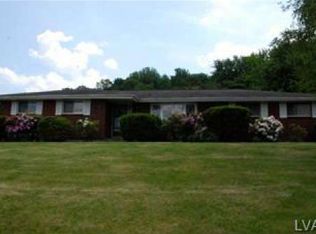Look no further! You will absolutely fall in love and be in awe with the scenic valley views from this hard to find 4 bedroom 2.5 bath 2 car garage traditional spacious colonial home floor plan. With its ideal home site location sitting back off the main road that is only a hop, skip and a jump to Limeport Pike, you have the best of both worlds being so close to major routes, and shopping areas along with the perfect setting to come home to, offering the next homeowner peace and tranquility to unwind after a long busy day. Inside you will find the roomy colonial first floor plan with a Living Room that offers 4 recessed lights and custom Espresso hand scraped bamboo hardwood flooring that leads into the Dining Room with 4 recessed lights that has sliding doors that leads to the custom back deck. Continuing the main floor journey you are greeted with the custom kitchen with Tuscany cabinetry, granite countertops, tile backsplash, double sink, tile flooring, along with 4 recessed lights. Completing the first floor package is a cozy Family Room with an added brick hearth for a future wood or gas stove along with a convenient half bath that has tile flooring. Upstairs the generous sized Master Bedroom with its breathtaking views has a walk in closet, ceiling fan along with the master bathroom that has a swanstone sink and tile flooring. Rounding out the second floor level there are 3 additional spacious bedrooms along with a Hall Bath. The extremely large finished basement that the current owners are using for their television home theater entertainment area is also wired for surround sound. The possibilities for this finished area are endless with many available uses depending on your family lifestyle and needs. This lower level area also boasts a wet bar with cabinets, a laundry area, along with a huge unfinished storage room ideal for any needed storage overflow or to eventionally convert to a 5th bedroom or in-law suite. Other beneficial amenities this great affordable home offers includes: an oversized 2 car garage with insulated doors, automatic door openers, high ceilings, and a well placed door leading to the back yard area, ample driveway space for many cars, campers, work vehicles and or boats. an oversized Central Air Conditioning unit, 12'x14' exterior storage shed, portable gas generator, propane tank for future gas stove hook-up in Family Room, wireless camera system, pre wired for ADT alarm system, and a working radon mitigation system that was installed when current buyers purchased the home. Schedule your showing today so you don't miss out!
This property is off market, which means it's not currently listed for sale or rent on Zillow. This may be different from what's available on other websites or public sources.

