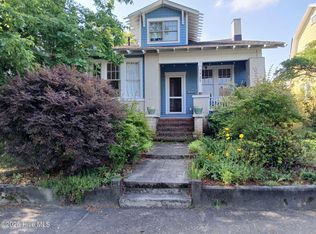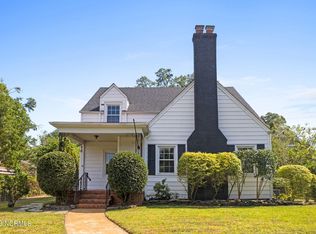Sold for $550,000 on 02/15/24
$550,000
1920 Chestnut Street, Wilmington, NC 28405
3beds
2,321sqft
Single Family Residence
Built in 1923
8,712 Square Feet Lot
$600,400 Zestimate®
$237/sqft
$3,414 Estimated rent
Home value
$600,400
$570,000 - $636,000
$3,414/mo
Zestimate® history
Loading...
Owner options
Explore your selling options
What's special
Now available for new owners is the stunning historic Hinton-Nixon house in downtown Wilmington. The large inviting front porch is perfect for enjoying the coastal North Carolina climate with morning coffee or evening cocktails. Inside, you are greeted by the unmatched charm of a historic home with the tasteful updates you need. 3 bedrooms and 2 full bathrooms are located on the second floor, with gorgeous hardwood floors throughout. A very nice sized backyard and detached 2-car garage with rear alley entry add to the wonderful features of this home. Carolina Heights is a fantastic community located just minutes from the riverfront with numerous restaurants and shopping destinations, as well as nearby parks and museums. It is less than 10 minutes to ILM airport, and less than 20 minutes to Wrightsville Beach. Make your appointment to tour this amazing home today!
Zillow last checked: 8 hours ago
Listing updated: February 17, 2024 at 04:43am
Listed by:
Debbie Hopper 910-264-1508,
Debbie Hopper Real Estate Group LLC
Bought with:
Stacia J Welborn, 329351
RE/MAX Essential
Source: Hive MLS,MLS#: 100362635 Originating MLS: Cape Fear Realtors MLS, Inc.
Originating MLS: Cape Fear Realtors MLS, Inc.
Facts & features
Interior
Bedrooms & bathrooms
- Bedrooms: 3
- Bathrooms: 3
- Full bathrooms: 2
- 1/2 bathrooms: 1
Primary bedroom
- Level: Second
- Dimensions: 13.2 x 12.8
Bedroom 2
- Level: Second
- Dimensions: 11.5 x 10.11
Bedroom 3
- Level: Second
- Dimensions: 11.6 x 11.1
Dining room
- Level: First
- Dimensions: 13.2 x 12.6
Family room
- Level: First
- Dimensions: 17.6 x 17.1
Kitchen
- Level: First
- Dimensions: 11.3 x 12.8
Laundry
- Level: First
- Dimensions: 5.7 x 6.1
Living room
- Level: First
- Dimensions: 13.5 x 25.2
Office
- Description: Room off of primary bedroom- office, flex room.
- Dimensions: 9.1 x 12.1
Heating
- Heat Pump, Electric
Cooling
- Central Air
Appliances
- Included: Gas Oven, Washer, Refrigerator, Dryer, Disposal, Dishwasher
- Laundry: Laundry Room
Features
- Walk-in Closet(s), Entrance Foyer, Solid Surface, Pantry, Walk-in Shower, Walk-In Closet(s)
- Flooring: Tile, Wood
- Windows: Thermal Windows
Interior area
- Total structure area: 2,321
- Total interior livable area: 2,321 sqft
Property
Parking
- Total spaces: 2
- Parking features: Lighted, On Site, Unpaved
Features
- Levels: Two
- Stories: 2
- Patio & porch: Covered, Patio, Porch
- Exterior features: Irrigation System
- Fencing: Back Yard
Lot
- Size: 8,712 sqft
Details
- Parcel number: R04819004003000
- Zoning: R-7
- Special conditions: Standard
Construction
Type & style
- Home type: SingleFamily
- Property subtype: Single Family Residence
Materials
- Asbestos, Wood Siding
- Foundation: Crawl Space
- Roof: Metal,Shingle
Condition
- New construction: No
- Year built: 1923
Utilities & green energy
- Sewer: Public Sewer
- Water: Public
- Utilities for property: Natural Gas Connected, Sewer Available, Water Available
Community & neighborhood
Security
- Security features: Smoke Detector(s)
Location
- Region: Wilmington
- Subdivision: Carolina Heights
Other
Other facts
- Listing agreement: Exclusive Right To Sell
- Listing terms: Cash,Conventional,FHA,VA Loan
- Road surface type: Paved
Price history
| Date | Event | Price |
|---|---|---|
| 2/15/2024 | Sold | $550,000$237/sqft |
Source: | ||
| 12/7/2023 | Pending sale | $550,000$237/sqft |
Source: | ||
| 11/18/2023 | Price change | $550,000-4.3%$237/sqft |
Source: | ||
| 8/25/2023 | Price change | $575,000-3.4%$248/sqft |
Source: | ||
| 7/20/2023 | Listed for sale | $595,000$256/sqft |
Source: | ||
Public tax history
| Year | Property taxes | Tax assessment |
|---|---|---|
| 2024 | $3,161 +3% | $363,300 |
| 2023 | $3,070 -0.6% | $363,300 |
| 2022 | $3,088 -0.7% | $363,300 |
Find assessor info on the county website
Neighborhood: Northside
Nearby schools
GreatSchools rating
- 5/10Annie H Snipes ElementaryGrades: K-5Distance: 0.2 mi
- 6/10Williston MiddleGrades: 6-8Distance: 0.9 mi
- 3/10New Hanover HighGrades: 9-12Distance: 0.5 mi

Get pre-qualified for a loan
At Zillow Home Loans, we can pre-qualify you in as little as 5 minutes with no impact to your credit score.An equal housing lender. NMLS #10287.
Sell for more on Zillow
Get a free Zillow Showcase℠ listing and you could sell for .
$600,400
2% more+ $12,008
With Zillow Showcase(estimated)
$612,408
