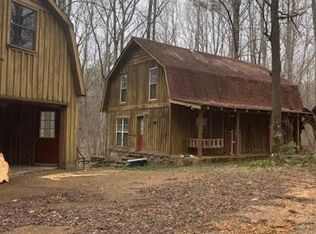Sold for $325,000 on 10/25/23
$325,000
1920 Buster Rd, Middleton, TN 38052
3beds
2,218sqft
Single Family Residence
Built in 1989
22.19 Acres Lot
$365,400 Zestimate®
$147/sqft
$2,028 Estimated rent
Home value
$365,400
$336,000 - $395,000
$2,028/mo
Zestimate® history
Loading...
Owner options
Explore your selling options
What's special
Amazing NEW PRICE at this picturesque country 3 BDR/2.5BA estate nestled on 22+ acres in Middleton, TN. 2,200+ sq.ft. of living all on 1 floor. Desirable split plan w/large rooms & circular flow. Kitchen has peninsula & opens to the B'fast Nook w/bay window. Great Rm offers cathedral ceilings, masonry FP & sliding doors to large wood deck & patio. Bright 17x9 Sunroom/Bonus Rm boasts views of the acreage. 2car garage w/breezeway. Acres of fun w/gardens, stocked pond, wooded trails & outbuildings.
Zillow last checked: 8 hours ago
Listing updated: October 25, 2023 at 08:18am
Listed by:
Jeremy J Ryan,
Crye-Leike, Inc., REALTORS,
Molly S Stevens,
Crye-Leike, Inc., REALTORS
Bought with:
NON-MLS NON-BOARD AGENT
NON-MLS OR NON-BOARD OFFICE
Source: MAAR,MLS#: 10144656
Facts & features
Interior
Bedrooms & bathrooms
- Bedrooms: 3
- Bathrooms: 3
- Full bathrooms: 2
- 1/2 bathrooms: 1
Primary bedroom
- Level: First
- Area: 238
- Dimensions: 14 x 17
Bedroom 2
- Features: Shared Bath
- Level: First
- Area: 165
- Dimensions: 11 x 15
Bedroom 3
- Features: Shared Bath
- Level: First
- Area: 154
- Dimensions: 11 x 14
Primary bathroom
- Features: Double Vanity, Separate Shower, Tile Floor, Full Bath
Dining room
- Features: Separate Dining Room
- Area: 144
- Dimensions: 12 x 12
Kitchen
- Features: Eat-in Kitchen, Breakfast Bar, Washer/Dryer Connections
- Area: 168
- Dimensions: 12 x 14
Living room
- Features: Great Room
- Dimensions: 0 x 0
Bonus room
- Area: 153
- Dimensions: 9 x 17
Den
- Area: 320
- Dimensions: 16 x 20
Heating
- Central
Cooling
- Central Air
Appliances
- Included: Range/Oven, Dishwasher
- Laundry: Laundry Room
Features
- All Bedrooms Down, Primary Down, Split Bedroom Plan, Separate Tub & Shower, Full Bath Down, Half Bath Down, Other (See Remarks), Sprayed Ceiling, Dining Room, Den/Great Room, Kitchen, Primary Bedroom, 2nd Bedroom, 3rd Bedroom, 2 or More Baths, Laundry Room, Sun Room
- Flooring: Wood Laminate Floors, Tile
- Windows: Double Pane Windows, Window Treatments
- Basement: Crawl Space
- Has fireplace: No
Interior area
- Total interior livable area: 2,218 sqft
Property
Parking
- Total spaces: 2
- Parking features: Driveway/Pad, Garage Faces Rear
- Has garage: Yes
- Covered spaces: 2
- Has uncovered spaces: Yes
Features
- Stories: 1
- Patio & porch: Patio, Deck
- Exterior features: Storage
- Pool features: None
- Waterfront features: Lake/Pond on Property
Lot
- Size: 22.19 Acres
- Dimensions: 22.19 ac.
- Features: Some Trees, Landscaped, Wooded Grounds
Details
- Additional structures: Barn/Stable
- Parcel number: 156 017.10
Construction
Type & style
- Home type: SingleFamily
- Architectural style: Traditional
- Property subtype: Single Family Residence
- Attached to another structure: Yes
Materials
- Wood/Composition
- Roof: Composition Shingles
Condition
- New construction: No
- Year built: 1989
Utilities & green energy
- Sewer: Septic Tank
- Water: Well
- Utilities for property: Cable Available
Community & neighborhood
Security
- Security features: Monitored Alarm System
Location
- Region: Middleton
- Subdivision: None
Other
Other facts
- Listing terms: Conventional,FHA
Price history
| Date | Event | Price |
|---|---|---|
| 10/25/2023 | Sold | $325,000-11%$147/sqft |
Source: | ||
| 10/22/2023 | Pending sale | $365,000$165/sqft |
Source: | ||
| 9/14/2023 | Contingent | $365,000$165/sqft |
Source: | ||
| 9/7/2023 | Price change | $365,000-8.2%$165/sqft |
Source: | ||
| 7/24/2023 | Price change | $397,500-5.3%$179/sqft |
Source: | ||
Public tax history
| Year | Property taxes | Tax assessment |
|---|---|---|
| 2024 | $1,162 -13.6% | $64,225 -13.6% |
| 2023 | $1,345 +27% | $74,325 +78.9% |
| 2022 | $1,060 | $41,550 |
Find assessor info on the county website
Neighborhood: 38052
Nearby schools
GreatSchools rating
- 5/10Middleton Elementary SchoolGrades: PK-6Distance: 2.7 mi
- 3/10Middleton High SchoolGrades: 7-12Distance: 2.7 mi

Get pre-qualified for a loan
At Zillow Home Loans, we can pre-qualify you in as little as 5 minutes with no impact to your credit score.An equal housing lender. NMLS #10287.
