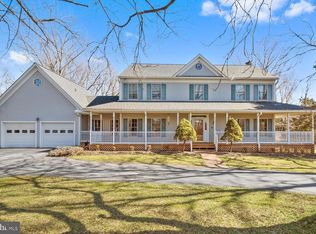Sold for $665,000
$665,000
1920 Brighton Dam Rd, Brookeville, MD 20833
3beds
2,826sqft
Single Family Residence
Built in 1970
2.07 Acres Lot
$667,900 Zestimate®
$235/sqft
$4,005 Estimated rent
Home value
$667,900
$614,000 - $728,000
$4,005/mo
Zestimate® history
Loading...
Owner options
Explore your selling options
What's special
***This Sweet Brick Front Ranch is located on 2 acres featuring a In-Ground POOL, Great Decking and Full Walk-out Lower Level***3 BR and 2 Full Updated Baths on the Main Level***LOOK at the HUGE GREAT ROOM boasting a wood burning FP with outside access***Eat-in Kitchen with access to decking overlooking the private TWO ACRES***A Formal Dining Room is just off the table space Kitchen***We had the Spacious Formal Living Virtually Staged...so many options***Yes...there is a Primary Bedroom and Updated Primary Bath***LOOK at the WALK-OUT Lower Level***Game Area with FP, Full Bar Area, Eating Nook, Media, Pool Table Room, Beautiful UPDATED Half Bath and Loads of STORAGE (just what you need with access to the POOL and yard) So much SPACE to create exactly what you want it to be!***Large Laundry/Storage Area with Freezer/Sump Pump and NEW Washer and Dryer***Come make this HOME yours!***50 year shingles with a transferable warranty***Mont. County Est. Taxes $6,671
Zillow last checked: 8 hours ago
Listing updated: July 01, 2025 at 03:19am
Listed by:
Gail Lee 301-602-8188,
Long & Foster Real Estate, Inc.,
Listing Team: Gail Lee Homes
Bought with:
Karen Maraia, 101579
Coldwell Banker Realty
Source: Bright MLS,MLS#: MDMC2178036
Facts & features
Interior
Bedrooms & bathrooms
- Bedrooms: 3
- Bathrooms: 3
- Full bathrooms: 2
- 1/2 bathrooms: 1
- Main level bathrooms: 2
- Main level bedrooms: 3
Basement
- Area: 1548
Heating
- Baseboard, Oil
Cooling
- Central Air, Ceiling Fan(s), Electric
Appliances
- Included: Electric Water Heater
- Laundry: In Basement, Dryer In Unit, Washer In Unit
Features
- Bathroom - Tub Shower, Ceiling Fan(s), Family Room Off Kitchen, Floor Plan - Traditional, Formal/Separate Dining Room, Eat-in Kitchen, Kitchen - Table Space, Pantry, Primary Bath(s)
- Flooring: Carpet, Hardwood, Wood
- Basement: Partial,Full,Finished,Heated,Improved,Walk-Out Access,Sump Pump,Workshop
- Number of fireplaces: 2
- Fireplace features: Gas/Propane, Mantel(s), Glass Doors, Wood Burning Stove
Interior area
- Total structure area: 3,722
- Total interior livable area: 2,826 sqft
- Finished area above ground: 1,876
- Finished area below ground: 950
Property
Parking
- Total spaces: 6
- Parking features: Driveway
- Uncovered spaces: 6
Accessibility
- Accessibility features: Other
Features
- Levels: Two
- Stories: 2
- Exterior features: Flood Lights
- Has private pool: Yes
- Pool features: Gunite, Private
Lot
- Size: 2.07 Acres
Details
- Additional structures: Above Grade, Below Grade
- Parcel number: 160800703100
- Zoning: RC
- Special conditions: Standard
Construction
Type & style
- Home type: SingleFamily
- Architectural style: Ranch/Rambler
- Property subtype: Single Family Residence
Materials
- Frame
- Foundation: Slab
- Roof: Composition
Condition
- New construction: No
- Year built: 1970
Utilities & green energy
- Sewer: On Site Septic
- Water: Well
- Utilities for property: Cable Connected, Propane
Community & neighborhood
Location
- Region: Brookeville
- Subdivision: None Available
Other
Other facts
- Listing agreement: Exclusive Right To Sell
- Ownership: Fee Simple
Price history
| Date | Event | Price |
|---|---|---|
| 6/30/2025 | Sold | $665,000-3.5%$235/sqft |
Source: | ||
| 6/26/2025 | Pending sale | $689,000$244/sqft |
Source: | ||
| 6/6/2025 | Contingent | $689,000$244/sqft |
Source: | ||
| 5/2/2025 | Listed for sale | $689,000$244/sqft |
Source: | ||
Public tax history
| Year | Property taxes | Tax assessment |
|---|---|---|
| 2025 | $6,528 +8.3% | $562,733 +7.5% |
| 2024 | $6,027 +8% | $523,567 +8.1% |
| 2023 | $5,581 +5.2% | $484,400 +0.8% |
Find assessor info on the county website
Neighborhood: 20833
Nearby schools
GreatSchools rating
- 8/10Greenwood Elementary SchoolGrades: PK-5Distance: 2.2 mi
- 9/10Rosa M. Parks Middle SchoolGrades: 6-8Distance: 2.5 mi
- 6/10Sherwood High SchoolGrades: 9-12Distance: 3.3 mi
Schools provided by the listing agent
- Elementary: Greenwood
- Middle: Rosa M. Parks
- High: Sherwood
- District: Montgomery County Public Schools
Source: Bright MLS. This data may not be complete. We recommend contacting the local school district to confirm school assignments for this home.

Get pre-qualified for a loan
At Zillow Home Loans, we can pre-qualify you in as little as 5 minutes with no impact to your credit score.An equal housing lender. NMLS #10287.
