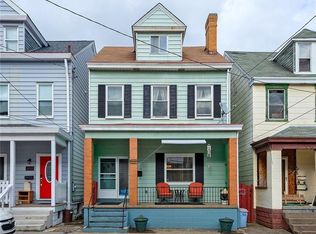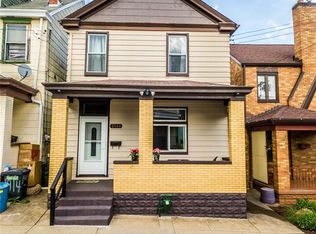Sold for $232,000 on 08/29/24
$232,000
1920 Bader St, Pittsburgh, PA 15212
3beds
1,978sqft
Single Family Residence
Built in 1910
2,613.6 Square Feet Lot
$235,200 Zestimate®
$117/sqft
$1,796 Estimated rent
Home value
$235,200
$216,000 - $254,000
$1,796/mo
Zestimate® history
Loading...
Owner options
Explore your selling options
What's special
Welcome to the incredible charm and character at 1920 Bader St in the most convenient neighborhood of Spring Hill overlooking the City of Pittsburgh and the North Shore. With approx 1978 square feet of finished space on 3 levels and classic woodwork from 2 sets of pocket doors,timeless railings,bannisters,trimwork and accented w 7 inch vinyl plank flooring and soaring 9ft 4 inch high ceilings.2 Beautiful decorative fireplaces in the LR/DR with mantels and built in china closet further accentuate the charm.The fully updated 15x13 eat in kitchen has extensive white cabinets, GE Cafe stainless steel appl. and triple pantry along w 3 seat peninsula seating. From the kitchen you will step outside to relax on the 14x06 covered side porch that leads to the 18x08 rear deck overlooking the table top flat back yard with 6 foot fencing.Guests are welcomed to the 18x08 covered front porch and the 6x4 vestibule.The finished 3rd floor can be used as a bedrm/fam rm or office w AC and baseboard heat.
Zillow last checked: 8 hours ago
Listing updated: August 30, 2024 at 08:13am
Listed by:
Robert Dini 412-833-7700,
BERKSHIRE HATHAWAY THE PREFERRED REALTY
Bought with:
Samantha Stacknick, RS361678
K & S REAL ESTATE, INC
Source: WPMLS,MLS#: 1663636 Originating MLS: West Penn Multi-List
Originating MLS: West Penn Multi-List
Facts & features
Interior
Bedrooms & bathrooms
- Bedrooms: 3
- Bathrooms: 2
- Full bathrooms: 1
- 1/2 bathrooms: 1
Primary bedroom
- Level: Upper
- Dimensions: 15x13
Bedroom 2
- Level: Upper
- Dimensions: 15x14
Bedroom 3
- Level: Upper
- Dimensions: 26x21
Bonus room
- Level: Upper
- Dimensions: 10x06
Dining room
- Level: Main
- Dimensions: 15x15
Entry foyer
- Level: Main
- Dimensions: 27x06
Game room
- Level: Lower
- Dimensions: 31x24
Kitchen
- Level: Main
- Dimensions: 15x13
Laundry
- Level: Lower
- Dimensions: 13x13
Living room
- Level: Main
- Dimensions: 15x15
Heating
- Forced Air, Gas
Cooling
- Central Air, Wall/Window Unit(s)
Appliances
- Included: Some Gas Appliances, Dryer, Dishwasher, Refrigerator, Stove, Washer
Features
- Pantry, Window Treatments
- Flooring: Ceramic Tile, Vinyl, Carpet
- Windows: Multi Pane, Window Treatments
- Basement: Full,Walk-Out Access
Interior area
- Total structure area: 1,978
- Total interior livable area: 1,978 sqft
Property
Parking
- Total spaces: 2
- Parking features: On Street
- Has uncovered spaces: Yes
Features
- Levels: Three Or More
- Stories: 3
- Pool features: None
Lot
- Size: 2,613 sqft
- Dimensions: 25 x 103
Details
- Parcel number: 0047L00152000000
Construction
Type & style
- Home type: SingleFamily
- Architectural style: Colonial,Three Story
- Property subtype: Single Family Residence
Materials
- Aluminum Siding, Brick
- Roof: Asphalt
Condition
- Resale
- Year built: 1910
Utilities & green energy
- Sewer: Public Sewer
- Water: Public
Community & neighborhood
Community
- Community features: Public Transportation
Location
- Region: Pittsburgh
Price history
| Date | Event | Price |
|---|---|---|
| 8/29/2024 | Sold | $232,000+1.3%$117/sqft |
Source: | ||
| 8/21/2024 | Pending sale | $229,000$116/sqft |
Source: BHHS broker feed #1663636 | ||
| 8/5/2024 | Contingent | $229,000$116/sqft |
Source: | ||
| 7/30/2024 | Price change | $229,000-2.6%$116/sqft |
Source: | ||
| 7/19/2024 | Listed for sale | $235,000+57.3%$119/sqft |
Source: | ||
Public tax history
| Year | Property taxes | Tax assessment |
|---|---|---|
| 2025 | $1,472 +6.8% | $59,800 |
| 2024 | $1,378 +387.1% | $59,800 |
| 2023 | $283 | $59,800 |
Find assessor info on the county website
Neighborhood: Spring Hill - City View
Nearby schools
GreatSchools rating
- 4/10Pittsburgh Spring Hill K-5Grades: PK-5Distance: 0.1 mi
- 6/10Pittsburgh Schiller 6-8Grades: 6-8Distance: 0.7 mi
- NAPittsburgh ConroyGrades: K-12Distance: 2.2 mi
Schools provided by the listing agent
- District: Pittsburgh
Source: WPMLS. This data may not be complete. We recommend contacting the local school district to confirm school assignments for this home.

Get pre-qualified for a loan
At Zillow Home Loans, we can pre-qualify you in as little as 5 minutes with no impact to your credit score.An equal housing lender. NMLS #10287.

