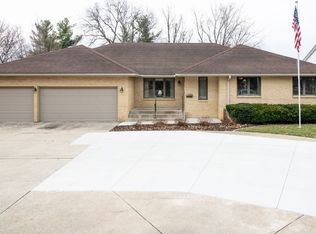Lots of upgrades and 3,600+ finished square feet on .414 acre! All new kitchen, new windows, new siding and new light fixtures throughout. 9' ceilings and cove molding. Kitchen just updated with cherry cabinets (soft close), SS appliances, granite counters, glass mosaic tile backsplash, solar skylight and large breakfast bar. Formal living room and dining room, plus family room on main level with fireplace and sliders to great deck. Very spacious master bedroom with walk-in closet and its own full bath with jet tub. LL finished with family room/rec room, wet bar, non-conforming bedroom or office, full bath, laundry room, plus other bonus room. Walks out to patio. 3 car attached garage, front circle drive, security system. Call LuGene @ 515-229-2243 to see this home. Brokered And Advertised By: Next Generation Realty Listing Agent: Rob Doheny
This property is off market, which means it's not currently listed for sale or rent on Zillow. This may be different from what's available on other websites or public sources.
