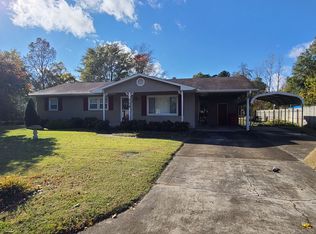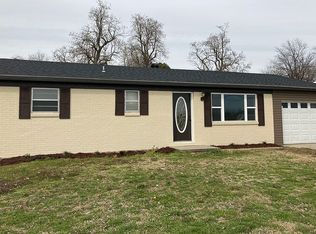Closed
Listing Provided by:
Dianne E Shantz 573-979-4554,
EDGE Realty ERA Powered
Bought with: EDGE Realty ERA Powered
Price Unknown
1920 Ables Rd, Sikeston, MO 63801
4beds
1,970sqft
Single Family Residence
Built in 1955
1.01 Acres Lot
$220,900 Zestimate®
$--/sqft
$1,530 Estimated rent
Home value
$220,900
$192,000 - $250,000
$1,530/mo
Zestimate® history
Loading...
Owner options
Explore your selling options
What's special
Lots of potential with this 4 bedroom, 3 bath home on 1.01 acre corner lot. This was a great family home now in need of updates to make it your own special place. Owner is a licensed MO Realtor. Limited Seller's Disclosure is available.
Zillow last checked: 8 hours ago
Listing updated: April 28, 2025 at 05:48pm
Listing Provided by:
Dianne E Shantz 573-979-4554,
EDGE Realty ERA Powered
Bought with:
Dianne E Shantz, 2004009038
EDGE Realty ERA Powered
Source: MARIS,MLS#: 23015294 Originating MLS: Southeast Missouri REALTORS
Originating MLS: Southeast Missouri REALTORS
Facts & features
Interior
Bedrooms & bathrooms
- Bedrooms: 4
- Bathrooms: 3
- Full bathrooms: 3
- Main level bathrooms: 3
- Main level bedrooms: 4
Bedroom
- Features: Wall Covering: None
- Level: Main
- Area: 195
- Dimensions: 15x13
Bedroom
- Features: Wall Covering: None
- Level: Main
- Area: 130
- Dimensions: 13x10
Bedroom
- Features: Floor Covering: Carpeting, Wall Covering: None
- Level: Main
- Area: 156
- Dimensions: 13x12
Bedroom
- Features: Floor Covering: Carpeting
- Level: Main
- Area: 130
- Dimensions: 13x10
Bathroom
- Level: Main
- Area: 63
- Dimensions: 9x7
Bathroom
- Level: Main
- Area: 70
- Dimensions: 10x7
Bathroom
- Level: Main
- Area: 48
- Dimensions: 8x6
Dining room
- Level: Main
- Area: 63
- Dimensions: 9x7
Family room
- Features: Wall Covering: None
- Level: Main
- Area: 216
- Dimensions: 18x12
Kitchen
- Features: Wall Covering: None
- Level: Main
- Area: 190
- Dimensions: 19x10
Laundry
- Level: Main
- Area: 147
- Dimensions: 21x7
Living room
- Features: Wall Covering: None
- Level: Main
- Area: 221
- Dimensions: 13x17
Heating
- Electric, Natural Gas, Baseboard, Radiant Floor
Cooling
- Ceiling Fan(s), Central Air, Electric
Appliances
- Included: Gas Water Heater, Dishwasher, Disposal, Electric Range, Electric Oven
Features
- Dining/Living Room Combo
- Has basement: No
- Number of fireplaces: 1
- Fireplace features: Living Room, Masonry, Wood Burning
Interior area
- Total structure area: 1,970
- Total interior livable area: 1,970 sqft
- Finished area above ground: 1,970
- Finished area below ground: 0
Property
Parking
- Total spaces: 2
- Parking features: Attached, Garage
- Attached garage spaces: 2
Features
- Levels: One
- Patio & porch: Patio, Screened
Lot
- Size: 1.01 Acres
- Dimensions: 177 x 249
- Features: Corner Lot
Details
- Parcel number: 185.021.00003015012.00
- Special conditions: Standard
Construction
Type & style
- Home type: SingleFamily
- Architectural style: Traditional,Ranch
- Property subtype: Single Family Residence
Materials
- Brick Veneer, Vinyl Siding
- Foundation: Slab
Condition
- Year built: 1955
Utilities & green energy
- Sewer: Public Sewer
- Water: Public
Community & neighborhood
Location
- Region: Sikeston
- Subdivision: Mccords Sub
Other
Other facts
- Listing terms: Cash,Conventional
- Ownership: Private
- Road surface type: Concrete
Price history
| Date | Event | Price |
|---|---|---|
| 5/26/2023 | Sold | -- |
Source: | ||
| 4/19/2023 | Pending sale | $142,000$72/sqft |
Source: | ||
| 4/10/2023 | Price change | $142,000-11.3%$72/sqft |
Source: | ||
| 3/21/2023 | Listed for sale | $160,000$81/sqft |
Source: | ||
Public tax history
| Year | Property taxes | Tax assessment |
|---|---|---|
| 2025 | -- | $24,800 +40.7% |
| 2024 | -- | $17,620 |
| 2023 | -- | $17,620 |
Find assessor info on the county website
Neighborhood: 63801
Nearby schools
GreatSchools rating
- 5/10Sikeston Middle SchoolGrades: 5-6Distance: 0.8 mi
- 6/10Sikeston Junior High SchoolGrades: 7-8Distance: 3 mi
- 5/10Sikeston Sr. High SchoolGrades: 9-12Distance: 1 mi
Schools provided by the listing agent
- Elementary: Southeast Elem.
- Middle: Sikeston R-6
- High: Sikeston Sr. High
Source: MARIS. This data may not be complete. We recommend contacting the local school district to confirm school assignments for this home.

