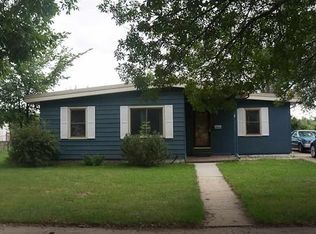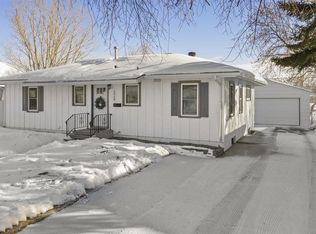Sold on 02/26/24
Price Unknown
1920 6th St NW, Minot, ND 58703
4beds
2baths
1,664sqft
Single Family Residence
Built in 1956
9,583.2 Square Feet Lot
$266,500 Zestimate®
$--/sqft
$1,855 Estimated rent
Home value
$266,500
$245,000 - $288,000
$1,855/mo
Zestimate® history
Loading...
Owner options
Explore your selling options
What's special
Welcome to 1920 6th St NW, a beautifully upgraded ranch-style home in Minot, ND. Recent renovations include new shingles, fresh exterior and interior paint, a brand-new kitchen, updated main bath, stunning hardwood floors, and an instant on-demand hot water heater. Escape the frigid temperatures by parking in the oversized attached two-stall garage. The kitchen boasts brand-new white shaker-style cabinetry, a stainless appliance suite, and a spacious one-basin sink, all overlooking the backyard. The living room features gleaming hardwood flooring, creating a welcoming atmosphere. The main floor includes two bedrooms with hardwood flooring, both impressively updated. The updated main bath offers a new tub surround, vanity, toilet, and lighting. Descend to the lower level to discover a large and bright family room, along with two egress bedrooms, each with new carpet and fresh paint. An additional bonus is the convenient 3/4 bath with easy access to the laundry space. Step outside to a dreamy backyard, a rare find with no backyard neighbors in sight. Enjoy a storage shed, paver patio, built-in firepit, and an adorable tree/playhouse. This home offers a perfect blend of comfort, style, and outdoor charm. Schedule a showing today and make this your dream home! Agent related to sellers.
Zillow last checked: 8 hours ago
Listing updated: February 26, 2024 at 11:09am
Listed by:
DELRAE ZIMMERMAN 701-833-1375,
BROKERS 12, INC.,
Kelsey Bercier 701-721-5544,
BROKERS 12, INC.
Source: Minot MLS,MLS#: 240091
Facts & features
Interior
Bedrooms & bathrooms
- Bedrooms: 4
- Bathrooms: 2
- Main level bathrooms: 1
- Main level bedrooms: 2
Primary bedroom
- Description: Hardwood Floors
- Level: Main
Bedroom 1
- Description: Hardwood Floors
- Level: Main
Bedroom 2
- Description: Egress, New Carpet
- Level: Lower
Bedroom 3
- Description: Egress, New Carpet
- Level: Lower
Dining room
- Description: Eat-in Kitchen
- Level: Main
Family room
- Description: Tile Flooring
- Level: Lower
Kitchen
- Description: All New Cabs / Appliances
- Level: Main
Living room
- Description: Hardwood Floors
- Level: Main
Heating
- Forced Air, Natural Gas
Cooling
- Central Air
Appliances
- Included: Dishwasher, Refrigerator, Microwave/Hood, Electric Range/Oven
- Laundry: Lower Level
Features
- Flooring: Carpet, Hardwood, Other, Tile
- Basement: Finished,Full
- Has fireplace: No
Interior area
- Total structure area: 1,664
- Total interior livable area: 1,664 sqft
- Finished area above ground: 832
Property
Parking
- Total spaces: 2
- Parking features: Attached, Garage: Insulated, Lights, Opener, Sheet Rock, Driveway: Concrete
- Attached garage spaces: 2
- Has uncovered spaces: Yes
Features
- Levels: One
- Stories: 1
- Patio & porch: Patio
Lot
- Size: 9,583 sqft
Details
- Additional structures: Shed(s)
- Parcel number: MI11.244.010.0050
- Zoning: R1
Construction
Type & style
- Home type: SingleFamily
- Property subtype: Single Family Residence
Materials
- Foundation: Concrete Perimeter
- Roof: Asphalt
Condition
- New construction: No
- Year built: 1956
Utilities & green energy
- Sewer: City
- Water: City
Community & neighborhood
Location
- Region: Minot
Price history
| Date | Event | Price |
|---|---|---|
| 2/26/2024 | Sold | -- |
Source: | ||
| 1/29/2024 | Pending sale | $259,900$156/sqft |
Source: | ||
| 1/26/2024 | Contingent | $259,900$156/sqft |
Source: | ||
| 1/25/2024 | Listed for sale | $259,900$156/sqft |
Source: | ||
Public tax history
| Year | Property taxes | Tax assessment |
|---|---|---|
| 2024 | $3,112 -1.4% | $213,000 +5.4% |
| 2023 | $3,155 | $202,000 +6.3% |
| 2022 | -- | $190,000 +2.7% |
Find assessor info on the county website
Neighborhood: 58703
Nearby schools
GreatSchools rating
- 5/10Lewis And Clark Elementary SchoolGrades: PK-5Distance: 0.5 mi
- 5/10Erik Ramstad Middle SchoolGrades: 6-8Distance: 1.4 mi
- NASouris River Campus Alternative High SchoolGrades: 9-12Distance: 0.9 mi
Schools provided by the listing agent
- District: Minot #1
Source: Minot MLS. This data may not be complete. We recommend contacting the local school district to confirm school assignments for this home.

