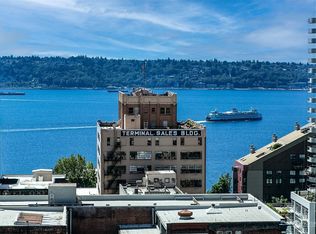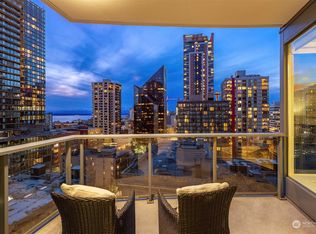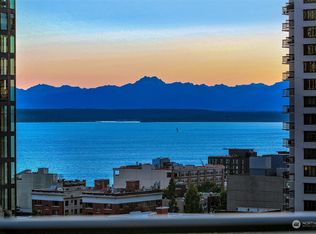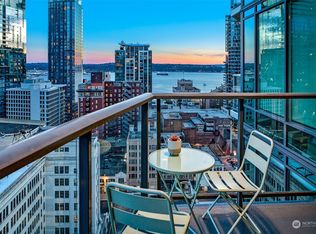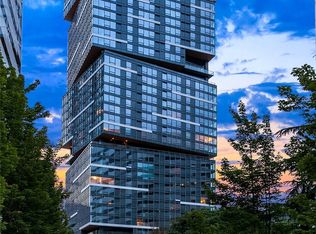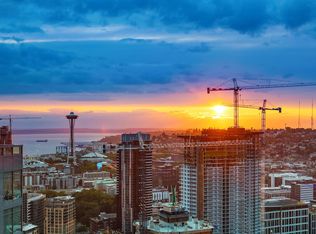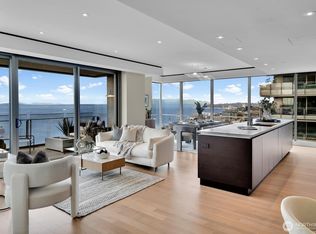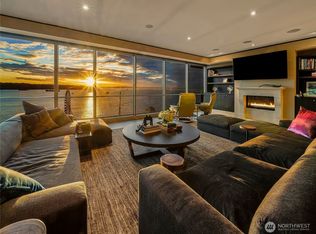Achievement & position. Spaces, finishes & design exuding permanence, creativity & energy. Curious? Vibrancy emanates from natural materials: gallery walls of book-matched walnut, teak, leather, earthen tile & beautiful stone; embraced by sublime views of water & mountains. Perfect functionality: two private elevator vestibules, bedrooms (all en-suite) separated by copious living spaces. Entertaining is perfect: gallery walls display your latest, a central kitchen & a discreet butler’s pantry support. Two decks for conversations & innovation; flowing inside & out. Retreat to a dreamy primary suite: large, view bedroom with sitting room for reflection, deck access, immense dressing room and a bath that will knock your socks off. 4 parking.
Active
Listed by:
Michael O Doyle,
Windermere Real Estate Midtown,
Mark T. Emily,
Windermere Real Estate Co.
Price cut: $1M (11/5)
$7,000,000
1920 4th Avenue #PH101, Seattle, WA 98101
3beds
5,170sqft
Est.:
Condominium
Built in 2010
-- sqft lot
$-- Zestimate®
$1,354/sqft
$5,619/mo HOA
What's special
Two private elevator vestibulesCentral kitchenDreamy primary suiteImmense dressing roomNatural materialsTwo decksEarthen tile
- 84 days |
- 2,270 |
- 94 |
Zillow last checked: 8 hours ago
Listing updated: November 21, 2025 at 09:12am
Listed by:
Michael O Doyle,
Windermere Real Estate Midtown,
Mark T. Emily,
Windermere Real Estate Co.
Source: NWMLS,MLS#: 2435640
Tour with a local agent
Facts & features
Interior
Bedrooms & bathrooms
- Bedrooms: 3
- Bathrooms: 4
- Full bathrooms: 1
- 3/4 bathrooms: 2
- 1/2 bathrooms: 1
- Main level bathrooms: 4
- Main level bedrooms: 3
Primary bedroom
- Level: Main
Bedroom
- Level: Main
Bedroom
- Level: Main
Bathroom full
- Level: Main
Bathroom three quarter
- Level: Main
Bathroom three quarter
- Level: Main
Other
- Level: Main
Den office
- Level: Main
Dining room
- Level: Main
Entry hall
- Level: Main
Family room
- Level: Main
Kitchen with eating space
- Level: Main
Living room
- Level: Main
Utility room
- Level: Main
Heating
- Forced Air, Heat Pump, High Efficiency (Unspecified), Electric, Natural Gas
Cooling
- Central Air, Forced Air
Appliances
- Included: Dishwasher(s), Disposal, Double Oven, Dryer(s), Microwave(s), Refrigerator(s), See Remarks, Stove(s)/Range(s), Washer(s), Garbage Disposal, Cooking-Gas, Dryer-Electric, Ice Maker, Washer
- Laundry: Electric Dryer Hookup, Washer Hookup
Features
- Flooring: Engineered Hardwood, Hardwood, Marble, See Remarks
- Doors: French Doors
- Windows: Insulated Windows, Coverings: Automated
- Has fireplace: No
Interior area
- Total structure area: 5,170
- Total interior livable area: 5,170 sqft
Video & virtual tour
Property
Parking
- Total spaces: 4
- Parking features: Common Garage
- Garage spaces: 4
Features
- Levels: One
- Stories: 1
- Entry location: Main
- Patio & porch: Cooking-Gas, Dryer-Electric, End Unit, French Doors, Ice Maker, Insulated Windows, Jetted Tub, Penthouse, Primary Bathroom, Sprinkler System, Walk-In Closet(s), Washer
- Spa features: Community, Bath
- Has view: Yes
- View description: Bay, City, Mountain(s), Sound, Territorial
- Has water view: Yes
- Water view: Bay,Sound
Lot
- Features: Corner Lot, Curbs, Paved, Sidewalk
Details
- Parcel number: 2382002640
- Special conditions: Standard
Construction
Type & style
- Home type: Condo
- Property subtype: Condominium
Materials
- Cement/Concrete
- Roof: See Remarks
Condition
- Year built: 2010
Utilities & green energy
- Electric: Company: Seattle City Light
- Sewer: Company: HOA
- Water: Company: HOA
- Utilities for property: Xfinity
Green energy
- Energy efficient items: Insulated Windows
Community & HOA
Community
- Features: Cable TV, Elevator, Fitness Center, Game/Rec Rm, Gated, Lobby Entrance, Indoor Pool, Sauna, See Remarks
- Security: Fire Sprinkler System
- Subdivision: Downtown
HOA
- Services included: Central Hot Water, Common Area Maintenance, Concierge, Earthquake Insurance, Gas, Sewer, Water
- HOA fee: $5,619 monthly
Location
- Region: Seattle
Financial & listing details
- Price per square foot: $1,354/sqft
- Annual tax amount: $75,303
- Date on market: 6/20/2024
- Cumulative days on market: 541 days
- Listing terms: Cash Out,Conventional
- Inclusions: Dishwasher(s), Double Oven, Dryer(s), Garbage Disposal, Microwave(s), Refrigerator(s), See Remarks, Stove(s)/Range(s), Washer(s)
Estimated market value
Not available
Estimated sales range
Not available
Not available
Price history
Price history
| Date | Event | Price |
|---|---|---|
| 11/5/2025 | Price change | $7,000,000-12.5%$1,354/sqft |
Source: | ||
| 10/22/2025 | Price change | $8,000,000-8.6%$1,547/sqft |
Source: | ||
| 9/20/2025 | Listed for sale | $8,750,000+361.7%$1,692/sqft |
Source: | ||
| 8/29/2019 | Sold | $1,895,000+170.8%$367/sqft |
Source: | ||
| 5/13/2017 | Listing removed | $4,500$1/sqft |
Source: Sound Real Estate Services LLC Report a problem | ||
Public tax history
Public tax history
Tax history is unavailable.BuyAbility℠ payment
Est. payment
$47,723/mo
Principal & interest
$34871
HOA Fees
$5619
Other costs
$7233
Climate risks
Neighborhood: Belltown
Nearby schools
GreatSchools rating
- 4/10Lowell Elementary SchoolGrades: PK-5Distance: 1.3 mi
- 7/10Edmonds S. Meany Middle SchoolGrades: 6-8Distance: 1.7 mi
- 8/10Garfield High SchoolGrades: 9-12Distance: 1.8 mi
- Loading
- Loading
