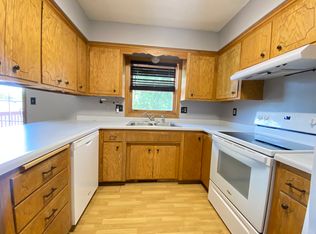Closed
$319,900
1920 49 1/2 St NW, Rochester, MN 55901
4beds
2,034sqft
Single Family Residence
Built in 1991
6,534 Square Feet Lot
$334,700 Zestimate®
$157/sqft
$2,251 Estimated rent
Home value
$334,700
$318,000 - $351,000
$2,251/mo
Zestimate® history
Loading...
Owner options
Explore your selling options
What's special
Make sure you book a showing for this incredible one owner home! The kitchen has been updated with a granite center island, stainless steel appliances including a gas range, and plenty of cabinet space. Main level includes a living room, dining area, recessed lighting, new vinyl plank flooring, and an updated full bathroom. All main floor windows have been recently replaced. Lower level bathroom has heated floors and has also been remodeled recently. Detached garage is insulated & heated. Upper level of the garage was finished recently and currently being used as a theater / game room area. The deck was just restained and the patio and fire pit area are perfect for entertaining! All you have to do with this home is move in!
Zillow last checked: 8 hours ago
Listing updated: October 30, 2024 at 12:01am
Listed by:
Jake Huglen 507-250-3792,
Coldwell Banker Realty,
Jessica Huglen 507-202-7259
Bought with:
Gregory Wildfeuer
Keller Williams Premier Realty
Source: NorthstarMLS as distributed by MLS GRID,MLS#: 6434221
Facts & features
Interior
Bedrooms & bathrooms
- Bedrooms: 4
- Bathrooms: 2
- Full bathrooms: 2
Bedroom 1
- Level: Main
Bedroom 2
- Level: Main
Bedroom 3
- Level: Lower
Bedroom 4
- Level: Lower
Deck
- Level: Main
Dining room
- Level: Main
Family room
- Level: Lower
Kitchen
- Level: Main
Living room
- Level: Main
Heating
- Forced Air
Cooling
- Central Air
Appliances
- Included: Dishwasher, Disposal, Dryer, Gas Water Heater, Microwave, Range, Refrigerator, Stainless Steel Appliance(s), Washer, Water Softener Owned
Features
- Basement: Egress Window(s),Finished,Full,Concrete
- Has fireplace: No
Interior area
- Total structure area: 2,034
- Total interior livable area: 2,034 sqft
- Finished area above ground: 1,034
- Finished area below ground: 1,000
Property
Parking
- Total spaces: 2
- Parking features: Detached, Concrete, Garage Door Opener, Heated Garage, Insulated Garage, Storage
- Garage spaces: 2
- Has uncovered spaces: Yes
- Details: Garage Dimensions (28x24)
Accessibility
- Accessibility features: None
Features
- Levels: Multi/Split
- Patio & porch: Deck, Patio
- Fencing: Chain Link,Partial
Lot
- Size: 6,534 sqft
- Dimensions: 60 x 110
- Features: Near Public Transit
Details
- Foundation area: 1000
- Parcel number: 741524045898
- Zoning description: Residential-Single Family
Construction
Type & style
- Home type: SingleFamily
- Property subtype: Single Family Residence
Materials
- Vinyl Siding
- Roof: Asphalt
Condition
- Age of Property: 33
- New construction: No
- Year built: 1991
Utilities & green energy
- Electric: Circuit Breakers, 100 Amp Service, Power Company: Rochester Public Utilities
- Gas: Natural Gas
- Sewer: City Sewer/Connected
- Water: City Water/Connected
Community & neighborhood
Location
- Region: Rochester
- Subdivision: Cimarron 11th
HOA & financial
HOA
- Has HOA: No
Other
Other facts
- Road surface type: Paved
Price history
| Date | Event | Price |
|---|---|---|
| 10/30/2023 | Sold | $319,900$157/sqft |
Source: | ||
| 10/6/2023 | Pending sale | $319,900$157/sqft |
Source: | ||
| 9/29/2023 | Price change | $319,900-3%$157/sqft |
Source: | ||
| 9/21/2023 | Listed for sale | $329,900$162/sqft |
Source: | ||
Public tax history
| Year | Property taxes | Tax assessment |
|---|---|---|
| 2025 | $3,634 +16.8% | $277,800 +8.6% |
| 2024 | $3,112 | $255,900 +4.4% |
| 2023 | -- | $245,100 +7.4% |
Find assessor info on the county website
Neighborhood: Cimarron
Nearby schools
GreatSchools rating
- 6/10Overland Elementary SchoolGrades: PK-5Distance: 1.1 mi
- 3/10Dakota Middle SchoolGrades: 6-8Distance: 3.1 mi
- 8/10Century Senior High SchoolGrades: 8-12Distance: 3.7 mi
Schools provided by the listing agent
- Elementary: Overland
- Middle: Dakota
- High: Century
Source: NorthstarMLS as distributed by MLS GRID. This data may not be complete. We recommend contacting the local school district to confirm school assignments for this home.
Get a cash offer in 3 minutes
Find out how much your home could sell for in as little as 3 minutes with a no-obligation cash offer.
Estimated market value$334,700
Get a cash offer in 3 minutes
Find out how much your home could sell for in as little as 3 minutes with a no-obligation cash offer.
Estimated market value
$334,700
