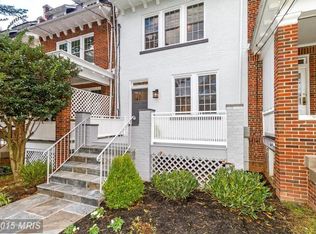Sold for $1,360,000
$1,360,000
1920 38th St NW, Washington, DC 20007
3beds
1,841sqft
Townhouse
Built in 1929
1,620 Square Feet Lot
$1,383,500 Zestimate®
$739/sqft
$5,749 Estimated rent
Home value
$1,383,500
$1.31M - $1.45M
$5,749/mo
Zestimate® history
Loading...
Owner options
Explore your selling options
What's special
Fully updated 3BR+Den/3BA townhome located in highly sought after quiet street in Burleith. Flagstone stairs will lead you to the welcoming front porch where you can overlook the landscaped front garden and unique fruit tree-lined street, which includes peach, plum, fig, apple, citrus trees. At the end of the block are paths leading to Glover Archbold Park, and close to community parks Volta and Guy Mason. Inside, you'll find original woodwork details, transoms, newly refinished hardwood floors, living room with decorative FP, formal dining room, light-filled bonus room with access to rear fenced-in patio and open kitchen with SS appliances and granite counters. The second level offers a primary suite with attached full bath, two additional bedrooms connected by a den/office space flooded with natural light and a full spa-like bath in the hallway with marble finishes and polished chrome fixtures. The finished lower level is large enough for a secondary family room or rec. room and has a decorative FP, rough-in for wet bar area, built-in shelving, full bath and laundry area with W/D. The flagstone rear patio -- lined with Camellia and Rose of Sharon trees and rose bush -- offers plenty of space for entertaining. Rear gate leads to separate one-car garage and another parking spot. Stairs lead to charming stone multi-level terrace, one of the few remaining “Hanging Gardens of Burlieth.” The location is prime - close to Georgetown waterfront, Georgetown University/Yates Field House, Ellington Field track, Glover Archbold Park, and tons of boutique shops and restaurants along Wisconsin Ave and M Street, NW.
Zillow last checked: 8 hours ago
Listing updated: April 19, 2024 at 12:03am
Listed by:
Kira Epstein Begal 240-899-8577,
Washington Fine Properties, LLC
Bought with:
Mary Ehrgood, SP00089929
Washington Fine Properties, LLC
Source: Bright MLS,MLS#: DCDC2110964
Facts & features
Interior
Bedrooms & bathrooms
- Bedrooms: 3
- Bathrooms: 3
- Full bathrooms: 3
Basement
- Area: 657
Heating
- Hot Water, Electric, Natural Gas
Cooling
- Heat Pump, Central Air, Electric
Appliances
- Included: Microwave, Dishwasher, Disposal, Dryer, Oven/Range - Gas, Refrigerator, Washer, Gas Water Heater
Features
- Dining Area, Family Room Off Kitchen, Floor Plan - Traditional, Formal/Separate Dining Room, Pantry, Bathroom - Stall Shower, Bathroom - Tub Shower
- Flooring: Wood
- Basement: Finished,Improved,Interior Entry,Windows
- Has fireplace: No
Interior area
- Total structure area: 2,012
- Total interior livable area: 1,841 sqft
- Finished area above ground: 1,355
- Finished area below ground: 486
Property
Parking
- Total spaces: 2
- Parking features: Garage Faces Rear, Detached, Off Street
- Garage spaces: 1
Accessibility
- Accessibility features: None
Features
- Levels: Three
- Stories: 3
- Patio & porch: Patio
- Exterior features: Sidewalks, Street Lights
- Pool features: None
Lot
- Size: 1,620 sqft
- Features: Unknown Soil Type
Details
- Additional structures: Above Grade, Below Grade
- Parcel number: 1310//0031
- Zoning: NA
- Special conditions: Standard
Construction
Type & style
- Home type: Townhouse
- Architectural style: Federal
- Property subtype: Townhouse
Materials
- Brick
- Foundation: Permanent
Condition
- New construction: No
- Year built: 1929
Utilities & green energy
- Sewer: Public Sewer
- Water: Public
Community & neighborhood
Location
- Region: Washington
- Subdivision: Burleith
Other
Other facts
- Listing agreement: Exclusive Right To Sell
- Ownership: Fee Simple
Price history
| Date | Event | Price |
|---|---|---|
| 10/27/2023 | Sold | $1,360,000+4.6%$739/sqft |
Source: | ||
| 9/22/2023 | Pending sale | $1,300,000$706/sqft |
Source: | ||
| 9/18/2023 | Listed for sale | $1,300,000+50.3%$706/sqft |
Source: | ||
| 8/13/2013 | Sold | $865,000-3.9%$470/sqft |
Source: Agent Provided Report a problem | ||
| 7/8/2013 | Pending sale | $899,900$489/sqft |
Source: Coldwell Banker Residential Brokerage - Georgetown #DC8115484 Report a problem | ||
Public tax history
| Year | Property taxes | Tax assessment |
|---|---|---|
| 2025 | $9,545 +29.4% | $1,212,750 +27% |
| 2024 | $7,377 +4.5% | $954,930 +4.5% |
| 2023 | $7,057 +7.5% | $914,220 +7.4% |
Find assessor info on the county website
Neighborhood: Burleith
Nearby schools
GreatSchools rating
- 10/10Hyde-Addison Elementary SchoolGrades: PK-5Distance: 0.8 mi
- 6/10Hardy Middle SchoolGrades: 6-8Distance: 0.3 mi
- 7/10Jackson-Reed High SchoolGrades: 9-12Distance: 2.4 mi
Schools provided by the listing agent
- Elementary: Hyde-addison
- Middle: Hardy
- High: Macarthur
- District: District Of Columbia Public Schools
Source: Bright MLS. This data may not be complete. We recommend contacting the local school district to confirm school assignments for this home.
Get pre-qualified for a loan
At Zillow Home Loans, we can pre-qualify you in as little as 5 minutes with no impact to your credit score.An equal housing lender. NMLS #10287.
Sell with ease on Zillow
Get a Zillow Showcase℠ listing at no additional cost and you could sell for —faster.
$1,383,500
2% more+$27,670
With Zillow Showcase(estimated)$1,411,170

