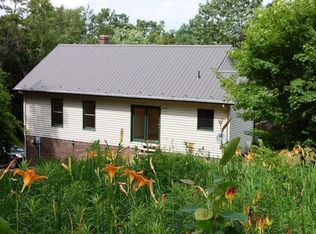Sold for $1,675,000
$1,675,000
1920/1922 Worley Road, Banner Elk, NC 28604
3beds
2,548sqft
Farm, Single Family Residence
Built in 2015
6.36 Acres Lot
$1,666,600 Zestimate®
$657/sqft
$3,030 Estimated rent
Home value
$1,666,600
Estimated sales range
Not available
$3,030/mo
Zestimate® history
Loading...
Owner options
Explore your selling options
What's special
Welcome Home to your own Private Gated Property on 6.36 Acres w/a Koi Pond. Breathtaking Setting within 10 Minutes to Downtown Banner Elk. 2 Beautiful Homes come with this property. The Completely Renovated 2 Story Barn is 2,548' it has 3 Bedrooms & 3 Full Baths with everything you need on the Main Level. The 2 Story Carriage House is 1,308' heated it has 2 Bedrooms & 2 Bathrooms w/ an Oversized 577' Garage. Beautiful Kitchen, Den, Family Room, Loft Area and Washer & Dryer in both. Multiple Outdoor Porches & Patios for Family Gatherings & Quiet Times. Custom High-end Finishes & Decor throughout both properties. Outdoor Decks and Patios. Easy In and Out Access and Lots of Parking Available. The Owners Love this Property and wish it wasn't time to sell it. They are hoping another family will Love it and Cherish it and create Many Happy Memories like they did here. This Property will make a perfect Fulltime or Part Time Residence or Investment Property. This property is being sold Furnished but there will be some seller exclusions.
Please take time to do the Virtual Tours. Separate Virtual Tour for Each Home. The Carriage House had new septic installed and records obtained from Health Dept. The Main House the existing septic was used and records not currently found.
Zillow last checked: 8 hours ago
Listing updated: November 21, 2025 at 08:54am
Listed by:
Linda Cramblit (828)737-3100,
Blue Ridge Realty & Inv. - Banner Elk
Bought with:
Karen Cleghorn, 120401
Blue Ridge Realty & Inv. - Banner Elk
Source: High Country AOR,MLS#: 254535 Originating MLS: High Country Association of Realtors Inc.
Originating MLS: High Country Association of Realtors Inc.
Facts & features
Interior
Bedrooms & bathrooms
- Bedrooms: 3
- Bathrooms: 3
- Full bathrooms: 3
Heating
- Electric, Fireplace(s), Heat Pump
Cooling
- Central Air, 2 Units
Appliances
- Included: Double Oven, Dryer, Dishwasher, Electric Water Heater, Disposal, Microwave, Refrigerator, Washer
- Laundry: Washer Hookup, Dryer Hookup, Main Level
Features
- Furnished
- Has fireplace: Yes
- Fireplace features: Gas, Stone, Vented, Outside, Propane
- Furnished: Yes
Interior area
- Total structure area: 2,548
- Total interior livable area: 2,548 sqft
- Finished area above ground: 2,548
- Finished area below ground: 0
Property
Parking
- Total spaces: 1
- Parking features: Driveway, Garage, One Car Garage, Golf Cart Garage, Gravel, Oversized, Private
- Garage spaces: 1
- Has uncovered spaces: Yes
Features
- Levels: Two
- Stories: 2
- Patio & porch: Covered, Multiple, Screened
- Exterior features: Gravel Driveway
- Fencing: Perimeter
- Waterfront features: Pond
Lot
- Size: 6.36 Acres
Details
- Additional structures: Guest House, Living Quarters
- Parcel number: 1960314807000
Construction
Type & style
- Home type: SingleFamily
- Architectural style: Farmhouse,Mountain
- Property subtype: Farm, Single Family Residence
Materials
- Cedar, Frame, Stone, Wood Frame
- Foundation: Slab
- Roof: Metal
Condition
- Year built: 2015
Utilities & green energy
- Electric: Generator
- Sewer: Septic Permit 4 Bedroom
- Water: Private, Well
- Utilities for property: Cable Available, High Speed Internet Available
Community & neighborhood
Community
- Community features: Long Term Rental Allowed, Short Term Rental Allowed
Location
- Region: Banner Elk
- Subdivision: None
Other
Other facts
- Listing terms: Cash,Conventional,New Loan
- Road surface type: Paved
Price history
| Date | Event | Price |
|---|---|---|
| 11/21/2025 | Sold | $1,675,000-8.7%$657/sqft |
Source: | ||
| 10/11/2025 | Contingent | $1,835,000$720/sqft |
Source: | ||
| 8/1/2025 | Price change | $1,835,000-0.5%$720/sqft |
Source: | ||
| 5/22/2025 | Price change | $1,845,000-0.3%$724/sqft |
Source: | ||
| 4/8/2025 | Listed for sale | $1,850,000-5.1%$726/sqft |
Source: | ||
Public tax history
Tax history is unavailable.
Neighborhood: 28604
Nearby schools
GreatSchools rating
- 7/10Valle Crucis ElementaryGrades: PK-8Distance: 3.3 mi
- 8/10Watauga HighGrades: 9-12Distance: 10.4 mi
Schools provided by the listing agent
- Elementary: Valle Crucis
- High: Watauga
Source: High Country AOR. This data may not be complete. We recommend contacting the local school district to confirm school assignments for this home.
Get pre-qualified for a loan
At Zillow Home Loans, we can pre-qualify you in as little as 5 minutes with no impact to your credit score.An equal housing lender. NMLS #10287.
