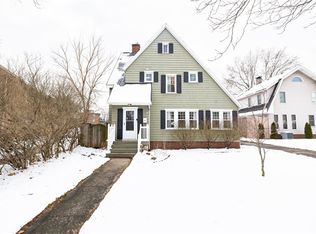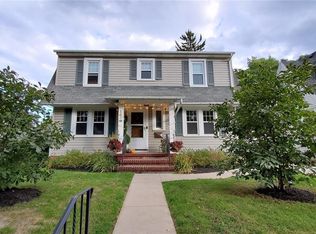Bright open floor plan in this 2 bedroom Gem. Large living room with hardwood floors, Eat in Kitchen has a wall of cabinet storage, tile flooring, a huge center island and still room for a table with 6 chairs. French door leads to a side deck with steps to a pavers patio and fenced yard. Second deck off living room. Finished lower level has a great bar area and perfect wall for a man cave. Third bedroom has a spiral stair case to a gaming loft or as previously used master bedroom with two sky lights. Tons of space for the money. All appliances including washer and dryer stay. RGE Budget $185/mo.
This property is off market, which means it's not currently listed for sale or rent on Zillow. This may be different from what's available on other websites or public sources.

