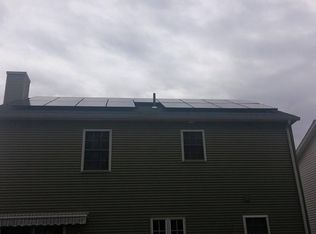Great Raised Ranch located in 16 Acres! While this homes is convenient to area amenities, it offers you a spacious yard to create your backyard oasis! Open concept for the living room/dining room area offers options for versatility! Dining space has sliders to deck and backyard. Kitchen with tile floor and lots of cabinet and counter space. Updated bathroom with tile floor, pedestal sink and tub/shower surround. Master bedroom with wall to wall carpeting, ceiling fan and large closet. 2 additional bedrooms with newer wall to wall carpeting, ceiling fans and closets. Family room in the finished basement area, 1 car garage with garage door opener, vinyl siding, and more. Be in before the Holidays!
This property is off market, which means it's not currently listed for sale or rent on Zillow. This may be different from what's available on other websites or public sources.
