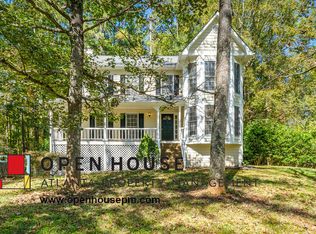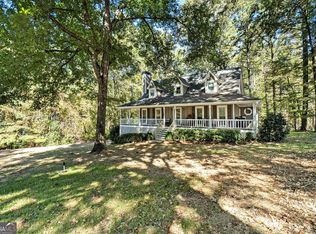Southern Living Style Home with inviting rocking chair front porch, perfect for greeting guests! The main level hosts a welcoming 2 story foyer, family room with fireplace, and dining room ready for intimate family gatherings. The kitchen was completely upgraded in 2016 with granite countertops, soft-close drawers, hidden trash bin pullout, and new cabinetry to store your favorite cookware and kitchen gadgets. All matching GE appliances with stone-inspired slate finish naturally hides fingerprints making it easy to maintain. One of two owner's suites is also on the main level, fitted with a double vanity, generously sized shower, and natural light-filled walk-in closet. Upstairs you will find another spacious owner's suite, bathroom with granite throughout, tiled shower, and jetted tub. Two secondary bedrooms down the hall share a full bath and connect to a spacious bonus room perfect for homeschooling, playroom, or virtual office space. The finished basement provides more than enough room for a home gym, theater room or anything you can imagine. Leading off the eat in breakfast area is a relaxing screened-in porch and expanded deck overlooking the stunning backyard landscape that is fully fenced. Spring and Summer can't come any sooner to enjoy the fresh rose blooms surrounding the saltwater pool equipped with water feature, stone path leading to a cozy fire pit, and storage building to keep all your gardening tools. The backyard irrigation system can be controlled via mobile app and is stubbed for an outdoor shower, while the front yard is stubbed for a future irrigation system. Turnkey ready with replacements of roof in 12/2020, main A/C 2016, water heater 2016, all windows replaced with double pane windows 2016, custom stained cabinets and granite counter tops in kitchen 2016, luxury tile with wood finished look in all bathrooms and all carpet 2016, all light fixtures 2016, all kitchen appliances 2016 ,sport bottom saltwater pool installed 2017, screened in porch and extended deck in 2018, storage building 2018, and septic tank inspected and serviced 4/2019.Located off Hiram Douglasville Hwy in Powder Springs, this home is conveniently located to shops, restaurants, and entertainment. This entire property has been carefully maintained, loved, and is ready for its new owners to make it home! Hurry, this one will go fast!!
This property is off market, which means it's not currently listed for sale or rent on Zillow. This may be different from what's available on other websites or public sources.

