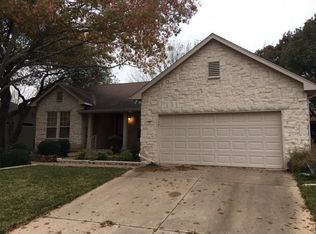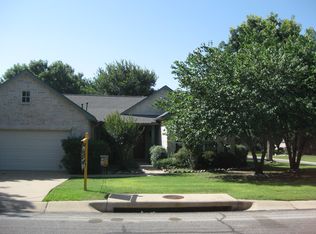Sold on 06/24/25
Street View
Price Unknown
192 Whispering Wind Dr, Georgetown, TX 78633
5beds
2baths
1,782sqft
SingleFamily
Built in 1996
9,713 Square Feet Lot
$349,600 Zestimate®
$--/sqft
$2,222 Estimated rent
Home value
$349,600
$329,000 - $374,000
$2,222/mo
Zestimate® history
Loading...
Owner options
Explore your selling options
What's special
stainless steel Kitchen Aid appliances,TanKless Rinnai water heater, Energy efficient furnace, New New tile and pergo floors..
Facts & features
Interior
Bedrooms & bathrooms
- Bedrooms: 5
- Bathrooms: 2
Heating
- Other, Gas
Cooling
- Central
Features
- Has fireplace: No
Interior area
- Total interior livable area: 1,782 sqft
Property
Parking
- Parking features: Garage - Attached
Features
- Exterior features: Brick
Lot
- Size: 9,713 sqft
Details
- Parcel number: R20993103380173
Construction
Type & style
- Home type: SingleFamily
Materials
- Foundation: Slab
Condition
- Year built: 1996
Community & neighborhood
Community
- Community features: Fitness Center, Fifty Five Plus Active Community
Senior living
- Senior community: Yes
Location
- Region: Georgetown
HOA & financial
HOA
- Has HOA: Yes
- HOA fee: $1,090 monthly
Price history
| Date | Event | Price |
|---|---|---|
| 6/24/2025 | Sold | -- |
Source: Public Record | ||
| 6/3/2025 | Pending sale | $359,900$202/sqft |
Source: | ||
| 5/30/2025 | Contingent | $359,900$202/sqft |
Source: | ||
| 2/25/2025 | Listed for sale | $359,9000%$202/sqft |
Source: | ||
| 10/27/2024 | Listing removed | $360,000$202/sqft |
Source: | ||
Public tax history
| Year | Property taxes | Tax assessment |
|---|---|---|
| 2024 | $2,304 +3.8% | $361,118 +3.8% |
| 2023 | $2,219 -42.8% | $348,004 +10% |
| 2022 | $3,880 | $316,367 +10% |
Find assessor info on the county website
Neighborhood: Sun City
Nearby schools
GreatSchools rating
- 7/10Village Elementary SchoolGrades: PK-5Distance: 0.9 mi
- 7/10Douglas Benold Middle SchoolGrades: 6-8Distance: 2.9 mi
- 3/10Chip Richarte High SchoolGrades: 9-12Distance: 4.1 mi
Get a cash offer in 3 minutes
Find out how much your home could sell for in as little as 3 minutes with a no-obligation cash offer.
Estimated market value
$349,600
Get a cash offer in 3 minutes
Find out how much your home could sell for in as little as 3 minutes with a no-obligation cash offer.
Estimated market value
$349,600

